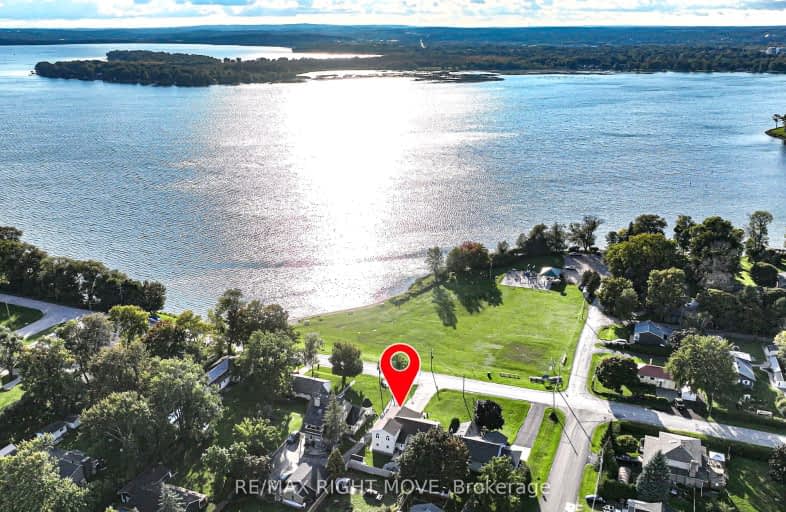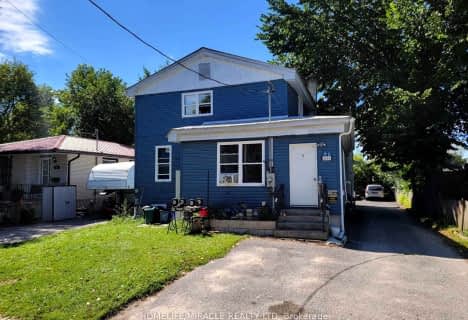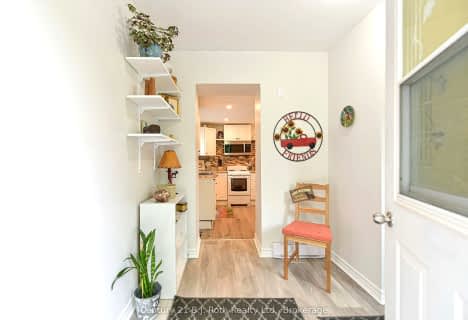Car-Dependent
- Almost all errands require a car.
18
/100
Somewhat Bikeable
- Most errands require a car.
32
/100

St Bernard's Separate School
Elementary: Catholic
2.44 km
Uptergrove Public School
Elementary: Public
4.88 km
Couchiching Heights Public School
Elementary: Public
5.70 km
Monsignor Lee Separate School
Elementary: Catholic
5.00 km
Lions Oval Public School
Elementary: Public
4.95 km
Regent Park Public School
Elementary: Public
2.60 km
Orillia Campus
Secondary: Public
4.40 km
Gravenhurst High School
Secondary: Public
35.49 km
Sutton District High School
Secondary: Public
32.86 km
Patrick Fogarty Secondary School
Secondary: Catholic
6.14 km
Twin Lakes Secondary School
Secondary: Public
5.47 km
Orillia Secondary School
Secondary: Public
5.70 km
-
Tudhope Beach Park
atherley road, Orillia ON 2.04km -
Lankinwood Park
Orillia ON 2.39km -
Kitchener Park
Kitchener St (at West St. S), Orillia ON L3V 7N6 3.44km
-
Scotiabank
33 Monarch Dr, Orillia ON 4.27km -
Orillia Area Community Development Corp.
22 Peter St S, Orillia ON L3V 5A9 4.27km -
BMO Bank of Montreal
70 Front St N, Orillia ON L3V 4R8 4.29km







