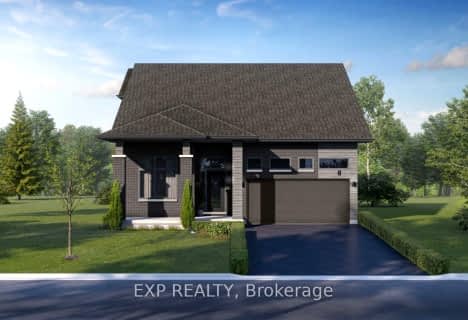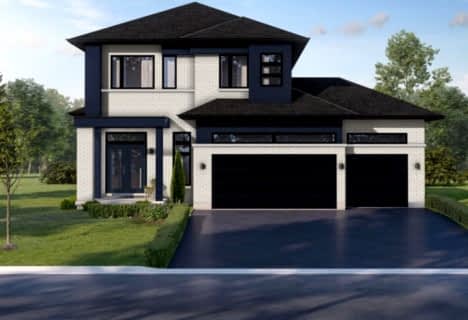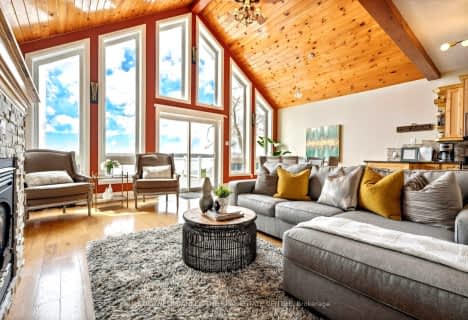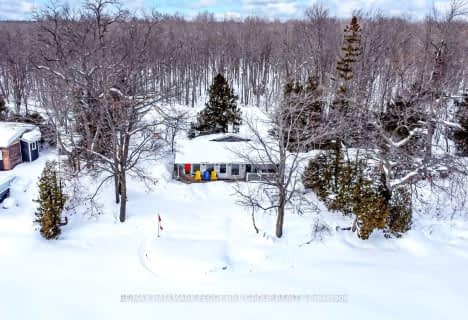
K P Manson Public School
Elementary: Public
6.56 km
Rama Central Public School
Elementary: Public
4.38 km
Uptergrove Public School
Elementary: Public
14.00 km
Couchiching Heights Public School
Elementary: Public
12.29 km
Severn Shores Public School
Elementary: Public
4.43 km
Monsignor Lee Separate School
Elementary: Catholic
13.29 km
Orillia Campus
Secondary: Public
14.15 km
Gravenhurst High School
Secondary: Public
21.83 km
Patrick Fogarty Secondary School
Secondary: Catholic
12.82 km
Twin Lakes Secondary School
Secondary: Public
16.06 km
Trillium Lakelands' AETC's
Secondary: Public
35.50 km
Orillia Secondary School
Secondary: Public
14.25 km





