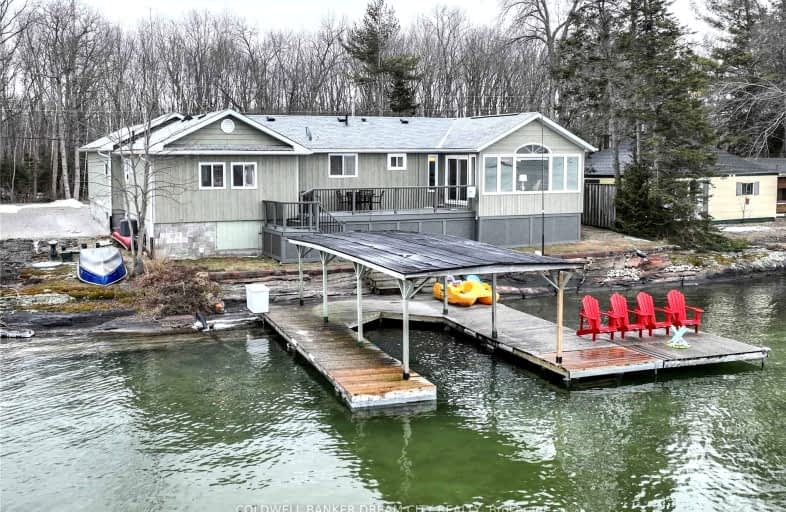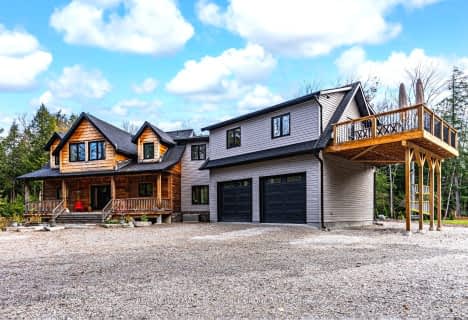Car-Dependent
- Almost all errands require a car.
16
/100
Somewhat Bikeable
- Most errands require a car.
35
/100

K P Manson Public School
Elementary: Public
4.28 km
Rama Central Public School
Elementary: Public
4.33 km
Uptergrove Public School
Elementary: Public
16.29 km
Couchiching Heights Public School
Elementary: Public
14.61 km
Severn Shores Public School
Elementary: Public
6.31 km
Monsignor Lee Separate School
Elementary: Catholic
15.65 km
Orillia Campus
Secondary: Public
16.53 km
Gravenhurst High School
Secondary: Public
19.51 km
Patrick Fogarty Secondary School
Secondary: Catholic
15.12 km
Twin Lakes Secondary School
Secondary: Public
18.43 km
Trillium Lakelands' AETC's
Secondary: Public
33.07 km
Orillia Secondary School
Secondary: Public
16.57 km
-
O E l C Kitchen
7098 Rama Rd, Severn Bridge ON L0K 1L0 5.16km -
Franklin Park
Severn Bridge ON 10.6km -
Couchiching Beach Park
Terry Fox Cir, Orillia ON 15.46km
-
Scotiabank
5884 Rama Rd, Orillia ON L3V 6H6 10.86km -
Scotiabank
1094 Barrydowne Rd at la, Rama ON L0K 1T0 10.97km -
President's Choice Financial ATM
1029 Brodie Dr, Severn ON L3V 0V2 14.65km



