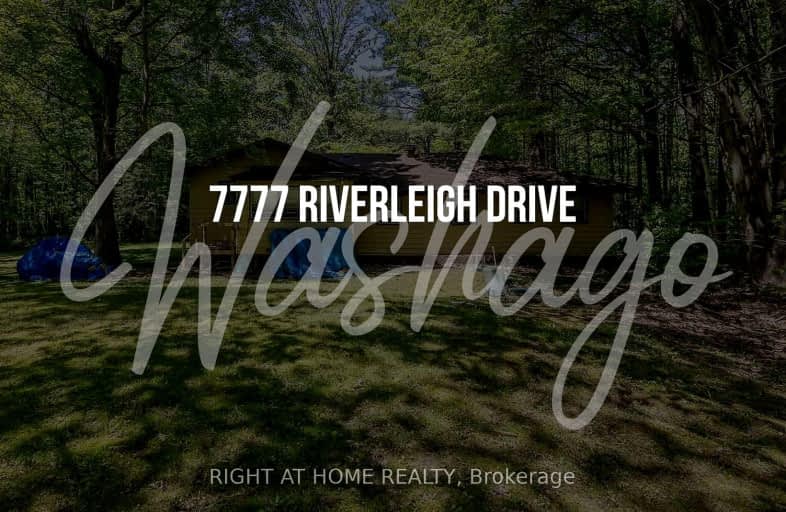Car-Dependent
- Almost all errands require a car.
4
/100
Somewhat Bikeable
- Most errands require a car.
37
/100

K P Manson Public School
Elementary: Public
4.31 km
Rama Central Public School
Elementary: Public
3.62 km
St Bernard's Separate School
Elementary: Catholic
17.50 km
Uptergrove Public School
Elementary: Public
16.72 km
Couchiching Heights Public School
Elementary: Public
15.74 km
Severn Shores Public School
Elementary: Public
7.61 km
Orillia Campus
Secondary: Public
17.60 km
Gravenhurst High School
Secondary: Public
19.18 km
Patrick Fogarty Secondary School
Secondary: Catholic
16.28 km
Twin Lakes Secondary School
Secondary: Public
19.52 km
Trillium Lakelands' AETC's
Secondary: Public
32.45 km
Orillia Secondary School
Secondary: Public
17.70 km
-
O E l C Kitchen
7098 Rama Rd, Severn Bridge ON L0K 1L0 6.12km -
Couchiching Beach Park
Terry Fox Cir, Orillia ON 16.53km -
Tudhope Beach Park
atherley road, Orillia ON 16.68km
-
Scotiabank
5884 Rama Rd, Orillia ON L3V 6H6 11.64km -
Scotiabank
1094 Barrydowne Rd at la, Rama ON L0K 1T0 11.76km -
TD Bank Financial Group
2303 Hwy 11, Gravenhurst ON P1P 0C8 15.24km



