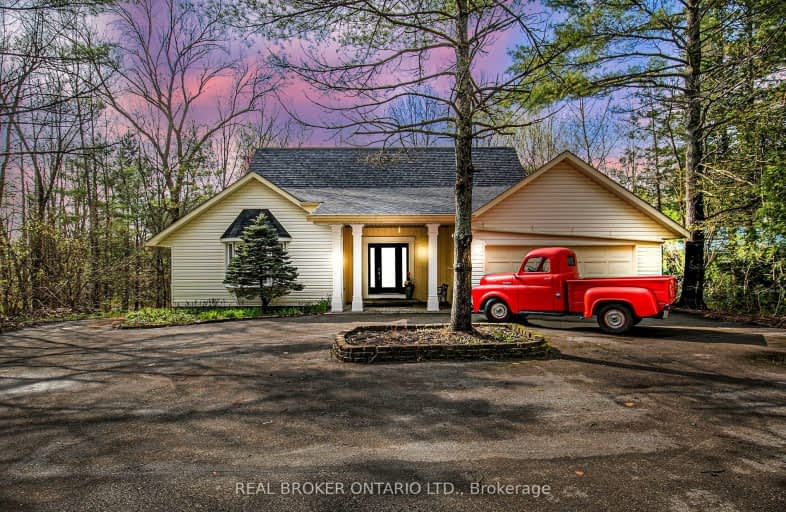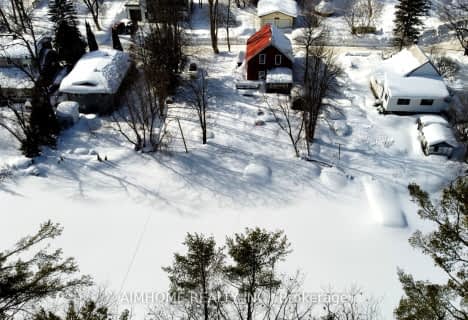Car-Dependent
- Almost all errands require a car.
0
/100
Somewhat Bikeable
- Most errands require a car.
28
/100

K P Manson Public School
Elementary: Public
3.62 km
Rama Central Public School
Elementary: Public
4.39 km
Uptergrove Public School
Elementary: Public
17.16 km
Couchiching Heights Public School
Elementary: Public
15.72 km
Severn Shores Public School
Elementary: Public
7.39 km
Monsignor Lee Separate School
Elementary: Catholic
16.76 km
Orillia Campus
Secondary: Public
17.64 km
Gravenhurst High School
Secondary: Public
18.67 km
Patrick Fogarty Secondary School
Secondary: Catholic
16.23 km
Twin Lakes Secondary School
Secondary: Public
19.54 km
Trillium Lakelands' AETC's
Secondary: Public
32.09 km
Orillia Secondary School
Secondary: Public
17.68 km
-
O E l C Kitchen
7098 Rama Rd, Severn Bridge ON L0K 1L0 6.23km -
Couchiching Beach Park
Terry Fox Cir, Orillia ON 16.57km -
Tudhope Beach Park
atherley road, Orillia ON 16.83km
-
Scotiabank
5884 Rama Rd, Orillia ON L3V 6H6 11.89km -
Scotiabank
1094 Barrydowne Rd at la, Rama ON L0K 1T0 12km -
TD Bank Financial Group
2303 Hwy 11, Gravenhurst ON P1P 0C8 14.78km





