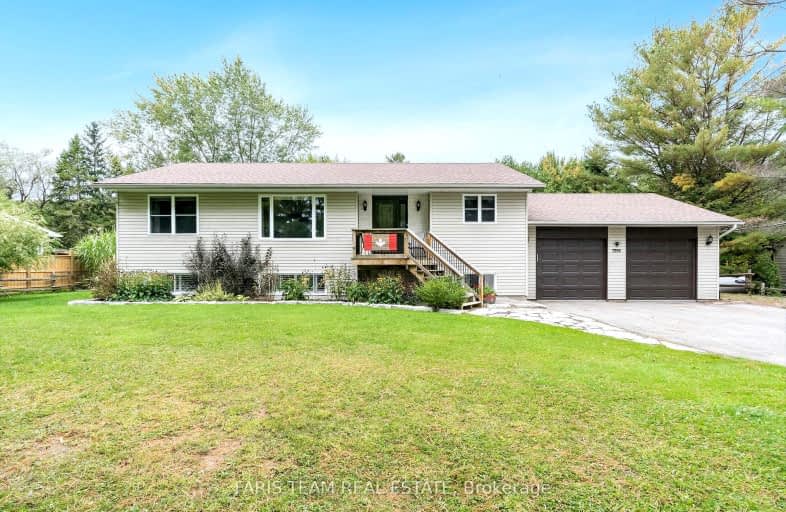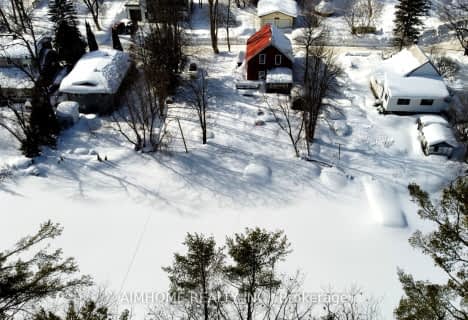
Video Tour
Car-Dependent
- Almost all errands require a car.
2
/100
Somewhat Bikeable
- Most errands require a car.
33
/100

K P Manson Public School
Elementary: Public
4.47 km
Rama Central Public School
Elementary: Public
3.42 km
St Bernard's Separate School
Elementary: Catholic
17.72 km
Uptergrove Public School
Elementary: Public
16.79 km
Couchiching Heights Public School
Elementary: Public
16.02 km
Severn Shores Public School
Elementary: Public
7.95 km
Orillia Campus
Secondary: Public
17.85 km
Gravenhurst High School
Secondary: Public
19.19 km
Patrick Fogarty Secondary School
Secondary: Catholic
16.56 km
Twin Lakes Secondary School
Secondary: Public
19.78 km
Trillium Lakelands' AETC's
Secondary: Public
32.36 km
Orillia Secondary School
Secondary: Public
17.98 km
-
O E l C Kitchen
7098 Rama Rd, Severn Bridge ON L0K 1L0 6.36km -
Couchiching Beach Park
Terry Fox Cir, Orillia ON 16.78km -
Tudhope Beach Park
atherley road, Orillia ON 16.89km
-
Scotiabank
5884 Rama Rd, Orillia ON L3V 6H6 11.82km -
Scotiabank
1094 Barrydowne Rd at la, Rama ON L0K 1T0 11.93km -
TD Canada Trust ATM
Ultramar-2900 Blvd de Portland, Gravenhurst ON J1L 1R8 15.21km




