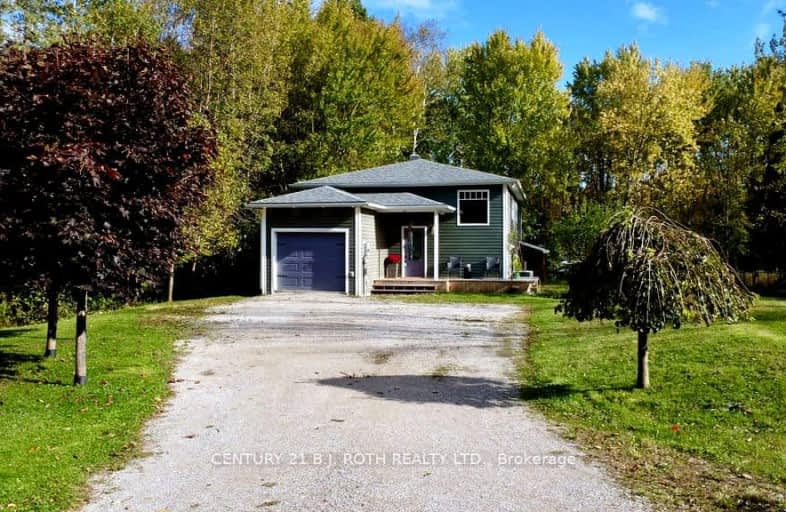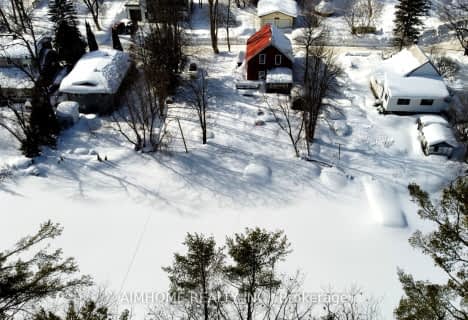Car-Dependent
- Almost all errands require a car.
5
/100
Somewhat Bikeable
- Most errands require a car.
37
/100

K P Manson Public School
Elementary: Public
4.60 km
Rama Central Public School
Elementary: Public
3.34 km
St Bernard's Separate School
Elementary: Catholic
17.31 km
Uptergrove Public School
Elementary: Public
16.46 km
Couchiching Heights Public School
Elementary: Public
15.61 km
Severn Shores Public School
Elementary: Public
7.55 km
Orillia Campus
Secondary: Public
17.44 km
Gravenhurst High School
Secondary: Public
19.46 km
Patrick Fogarty Secondary School
Secondary: Catholic
16.15 km
Twin Lakes Secondary School
Secondary: Public
19.36 km
Trillium Lakelands' AETC's
Secondary: Public
32.71 km
Orillia Secondary School
Secondary: Public
17.56 km
-
O E l C Kitchen
7098 Rama Rd, Severn Bridge ON L0K 1L0 5.95km -
Franklin Park
Severn Bridge ON 10.84km -
Couchiching Beach Park
Terry Fox Cir, Orillia ON 16.37km
-
Scotiabank
5884 Rama Rd, Orillia ON L3V 6H6 11.43km -
Scotiabank
1094 Barrydowne Rd at la, Rama ON L0K 1T0 11.54km -
TD Canada Trust ATM
Ultramar-2900 Blvd de Portland, Gravenhurst ON J1L 1R8 15.51km





