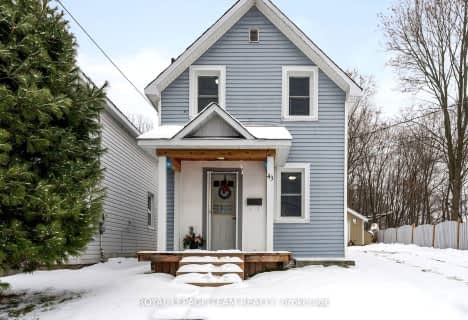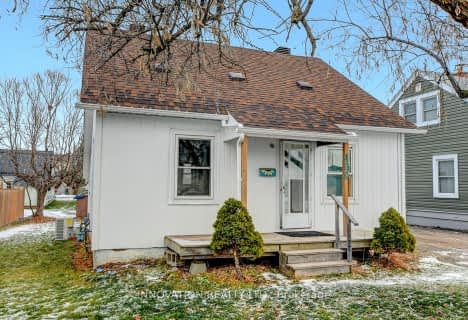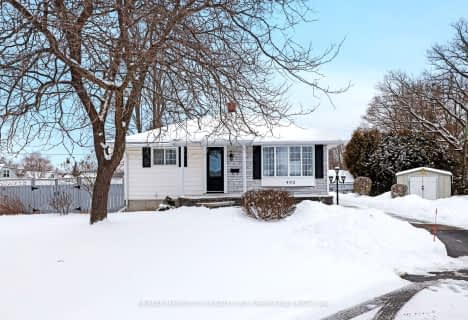
St. Joseph's Separate School
Elementary: Catholic
1.69 km
Central Public School
Elementary: Public
1.67 km
Renfrew Collegiate Intermediate School
Elementary: Public
1.97 km
St Thomas the Apostle Separate School
Elementary: Catholic
1.63 km
Queen Elizabeth Public School
Elementary: Public
1.37 km
Our Lady of Fatima Separate School
Elementary: Catholic
2.89 km
Almonte District High School
Secondary: Public
45.73 km
Opeongo High School
Secondary: Public
27.14 km
Renfrew Collegiate Institute
Secondary: Public
1.97 km
St Joseph's High School
Secondary: Catholic
1.61 km
Arnprior District High School
Secondary: Public
24.59 km
Fellowes High School
Secondary: Public
50.15 km











