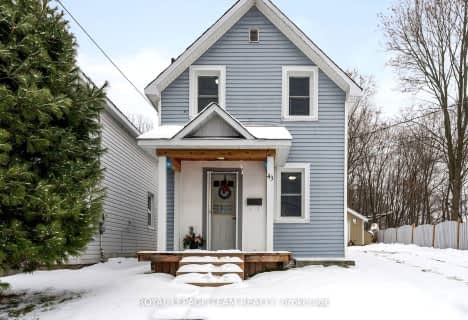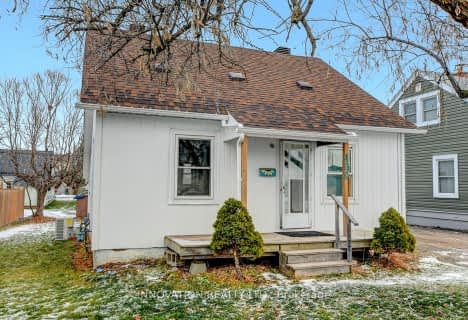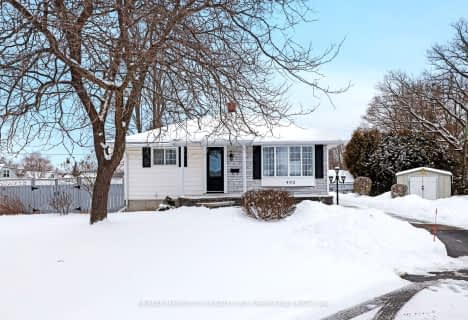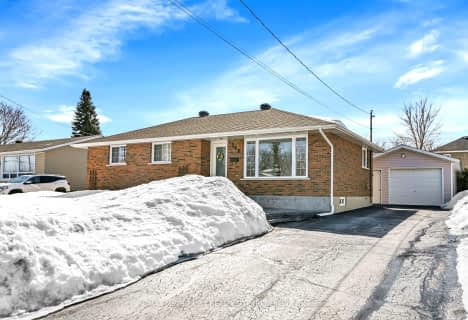
St. Joseph's Separate School
Elementary: Catholic
1.95 km
Central Public School
Elementary: Public
0.68 km
Renfrew Collegiate Intermediate School
Elementary: Public
0.46 km
St Thomas the Apostle Separate School
Elementary: Catholic
1.48 km
Queen Elizabeth Public School
Elementary: Public
1.19 km
Our Lady of Fatima Separate School
Elementary: Catholic
1.06 km
Opeongo High School
Secondary: Public
25.41 km
Renfrew Collegiate Institute
Secondary: Public
0.46 km
St Joseph's High School
Secondary: Catholic
1.81 km
Bishop Smith Catholic High School
Secondary: Catholic
49.78 km
Arnprior District High School
Secondary: Public
26.58 km
Fellowes High School
Secondary: Public
49.27 km











