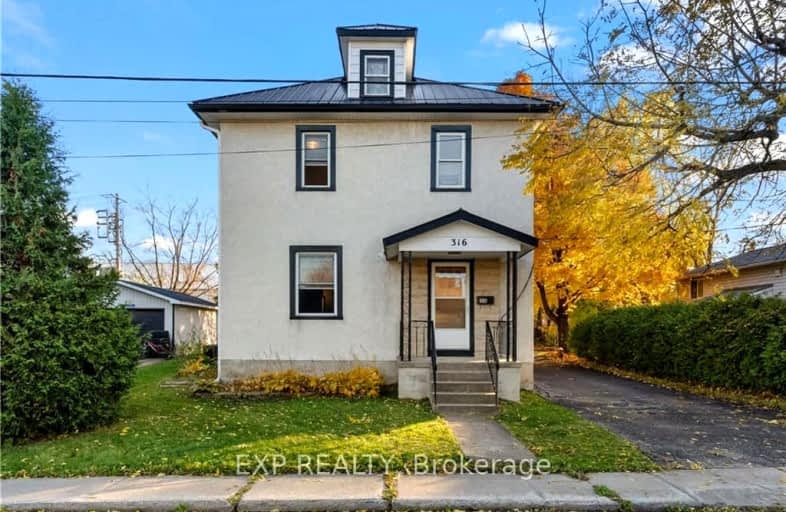
St. Joseph's Separate School
Elementary: Catholic
1.20 km
Central Public School
Elementary: Public
0.86 km
Renfrew Collegiate Intermediate School
Elementary: Public
0.94 km
St Thomas the Apostle Separate School
Elementary: Catholic
0.88 km
Queen Elizabeth Public School
Elementary: Public
0.45 km
Our Lady of Fatima Separate School
Elementary: Catholic
2.09 km
Almonte District High School
Secondary: Public
46.14 km
Opeongo High School
Secondary: Public
26.49 km
Renfrew Collegiate Institute
Secondary: Public
0.94 km
St Joseph's High School
Secondary: Catholic
1.06 km
Arnprior District High School
Secondary: Public
25.38 km
Fellowes High School
Secondary: Public
49.96 km
-
Knights of Columbus Park
0.76km -
Horton heights Park
Renfrew ON 1.54km -
Ma Te Way Centre
Renfrew ON 1.8km
-
BMO Bank of Montreal
Raglan St, Renfrew ON 0.41km -
Scotiabank
215 Raglan St S, Renfrew ON K7V 1R2 0.67km -
TD Canada Trust ATM
270 Raglan St S, Renfrew ON K7V 1R4 0.68km

