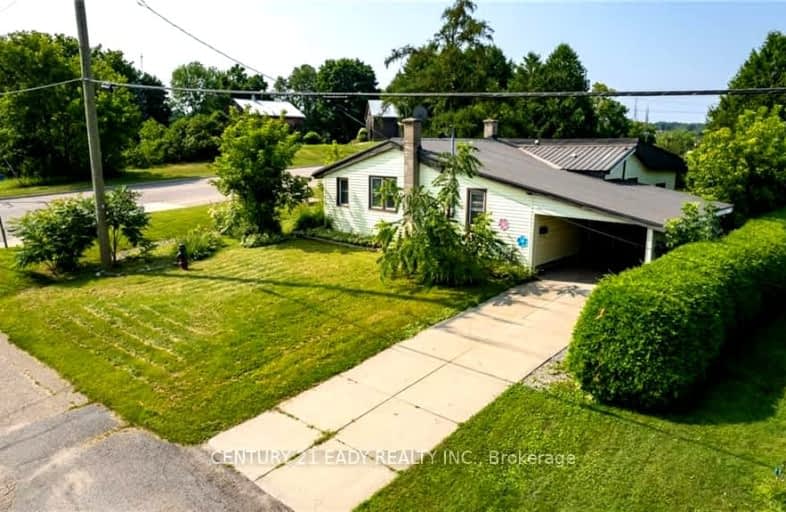
Video Tour

St. Joseph's Separate School
Elementary: Catholic
0.50 km
Central Public School
Elementary: Public
1.87 km
Renfrew Collegiate Intermediate School
Elementary: Public
1.63 km
St Thomas the Apostle Separate School
Elementary: Catholic
0.72 km
Queen Elizabeth Public School
Elementary: Public
0.87 km
Our Lady of Fatima Separate School
Elementary: Catholic
3.04 km
Almonte District High School
Secondary: Public
45.13 km
Opeongo High School
Secondary: Public
27.45 km
Renfrew Collegiate Institute
Secondary: Public
1.63 km
St Joseph's High School
Secondary: Catholic
0.49 km
Arnprior District High School
Secondary: Public
24.55 km
Fellowes High School
Secondary: Public
50.98 km




