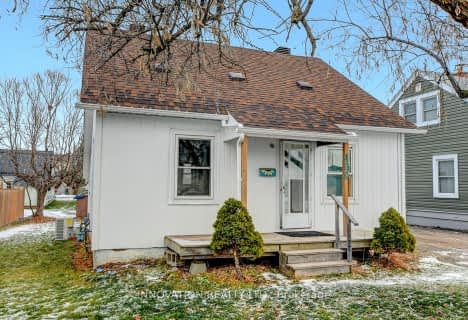
St. Joseph's Separate School
Elementary: Catholic
1.09 km
Central Public School
Elementary: Public
0.84 km
Renfrew Collegiate Intermediate School
Elementary: Public
0.66 km
St Thomas the Apostle Separate School
Elementary: Catholic
0.68 km
Queen Elizabeth Public School
Elementary: Public
0.24 km
Our Lady of Fatima Separate School
Elementary: Catholic
1.98 km
Almonte District High School
Secondary: Public
46.17 km
Opeongo High School
Secondary: Public
26.39 km
Renfrew Collegiate Institute
Secondary: Public
0.66 km
St Joseph's High School
Secondary: Catholic
0.94 km
Arnprior District High School
Secondary: Public
25.56 km
Fellowes High School
Secondary: Public
50.01 km






