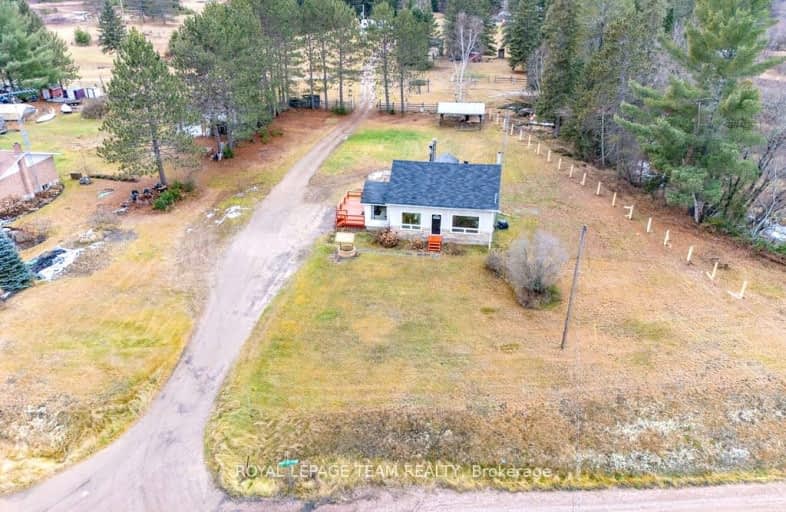
Car-Dependent
- Almost all errands require a car.
Somewhat Bikeable
- Most errands require a car.

George Vanier Separate School
Elementary: CatholicSherwood Public School
Elementary: PublicKillaloe Public School
Elementary: PublicSt John Bosco Separate School
Elementary: CatholicPalmer Rapids Public School
Elementary: PublicSt Andrew's Separate School
Elementary: CatholicÉcole secondaire publique L'Équinoxe
Secondary: PublicRenfrew County Adult Day School
Secondary: PublicÉcole secondaire catholique Jeanne-Lajoie
Secondary: CatholicMackenzie Community School - Secondary School
Secondary: PublicMadawaska Valley District High School
Secondary: PublicValour JK to 12 School - Secondary School
Secondary: Public-
Killaloe Station Park
Renfrew ON 15.12km -
Golden Lake Picnic Area
Hwy 60, North Algona Wilberforce ON K0J 1X0 16.64km -
Zurakowski Park - Barry's Bay
Barry's Bay ON 18.16km
-
CIBC
157 Queen St, Killaloe ON K0J 2A0 14.76km -
BMO Bank of Montreal
19544 Opeongo Line, Barry's Bay ON K0J 1B0 18.13km -
Northern Credit Union
19630 Opeongo Line W, Madawaska Valley ON K0J 1B0 18.19km

