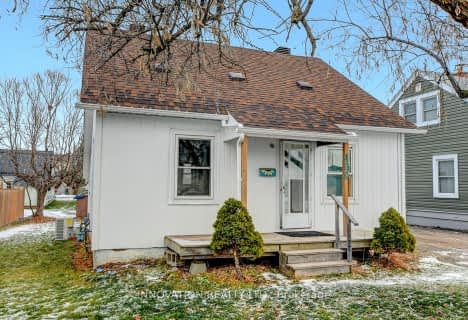
St. Joseph's Separate School
Elementary: Catholic
1.55 km
Central Public School
Elementary: Public
0.67 km
Renfrew Collegiate Intermediate School
Elementary: Public
1.03 km
St Thomas the Apostle Separate School
Elementary: Catholic
1.22 km
Queen Elizabeth Public School
Elementary: Public
0.77 km
Our Lady of Fatima Separate School
Elementary: Catholic
1.91 km
Almonte District High School
Secondary: Public
46.43 km
Opeongo High School
Secondary: Public
26.27 km
Renfrew Collegiate Institute
Secondary: Public
1.03 km
St Joseph's High School
Secondary: Catholic
1.41 km
Arnprior District High School
Secondary: Public
25.55 km
Fellowes High School
Secondary: Public
49.63 km
-
Knights of Columbus Park
1.1km -
Horton heights Park
Renfrew ON 1.87km -
Ma Te Way Centre
Renfrew ON 1.89km
-
BMO Bank of Montreal
Raglan St, Renfrew ON 0.06km -
Scotiabank
215 Raglan St S, Renfrew ON K7V 1R2 0.76km -
BMO Bank of Montreal
236 Raglan St S, Renfrew ON K7V 1R1 0.8km






