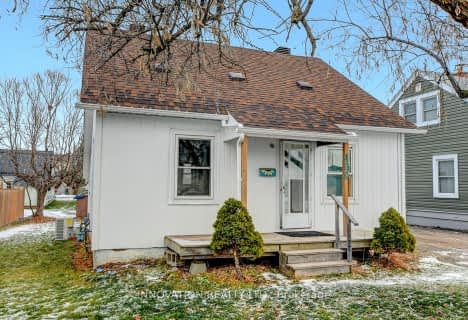
Video Tour

St. Joseph's Separate School
Elementary: Catholic
1.87 km
Central Public School
Elementary: Public
0.53 km
Renfrew Collegiate Intermediate School
Elementary: Public
1.14 km
St Thomas the Apostle Separate School
Elementary: Catholic
1.52 km
Queen Elizabeth Public School
Elementary: Public
1.07 km
Our Lady of Fatima Separate School
Elementary: Catholic
1.70 km
Almonte District High School
Secondary: Public
46.74 km
Opeongo High School
Secondary: Public
26.00 km
Renfrew Collegiate Institute
Secondary: Public
1.14 km
St Joseph's High School
Secondary: Catholic
1.73 km
Arnprior District High School
Secondary: Public
25.77 km
Fellowes High School
Secondary: Public
49.31 km
-
Knights of Columbus Park
1.42km -
Ma Te Way Centre
Renfrew ON 1.95km -
Horton heights Park
Renfrew ON 2.16km
-
BMO Bank of Montreal
Raglan St, Renfrew ON 0.27km -
Scotiabank
215 Raglan St S, Renfrew ON K7V 1R2 0.9km -
BMO Bank of Montreal
236 Raglan St S, Renfrew ON K7V 1R1 0.95km







