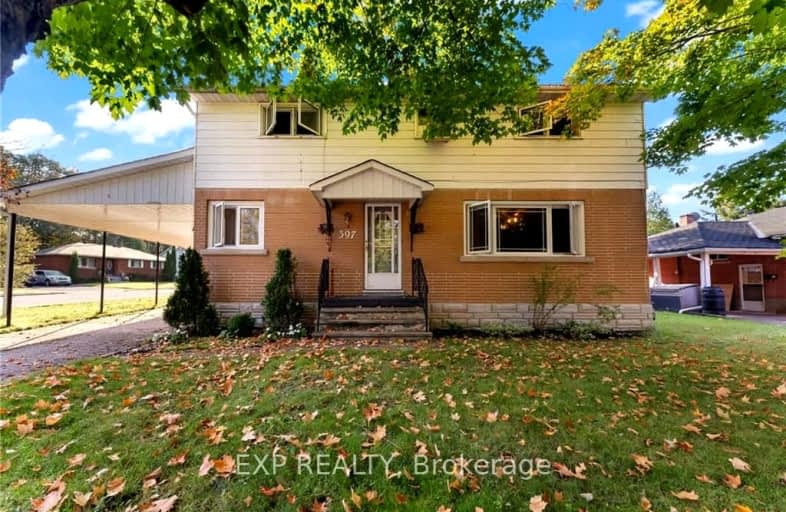Car-Dependent
- Most errands require a car.
38
/100
Somewhat Bikeable
- Most errands require a car.
37
/100

St. Joseph's Separate School
Elementary: Catholic
1.84 km
Central Public School
Elementary: Public
0.58 km
Renfrew Collegiate Intermediate School
Elementary: Public
1.16 km
St Thomas the Apostle Separate School
Elementary: Catholic
1.50 km
Queen Elizabeth Public School
Elementary: Public
1.05 km
Our Lady of Fatima Separate School
Elementary: Catholic
1.77 km
Almonte District High School
Secondary: Public
46.68 km
Opeongo High School
Secondary: Public
26.06 km
Renfrew Collegiate Institute
Secondary: Public
1.16 km
St Joseph's High School
Secondary: Catholic
1.70 km
Arnprior District High School
Secondary: Public
25.71 km
Fellowes High School
Secondary: Public
49.35 km
-
Knights of Columbus Park
1.38km -
Ma Te Way Centre
Renfrew ON 1.99km -
Horton heights Park
Renfrew ON 2.14km
-
BMO Bank of Montreal
Raglan St, Renfrew ON 0.23km -
Scotiabank
215 Raglan St S, Renfrew ON K7V 1R2 0.91km -
BMO Bank of Montreal
236 Raglan St S, Renfrew ON K7V 1R1 0.97km


