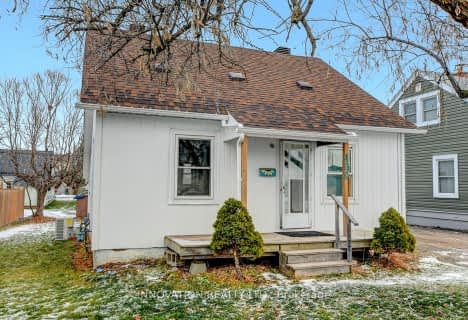
St. Joseph's Separate School
Elementary: Catholic
1.94 km
Central Public School
Elementary: Public
0.10 km
Renfrew Collegiate Intermediate School
Elementary: Public
0.85 km
St Thomas the Apostle Separate School
Elementary: Catholic
1.52 km
Queen Elizabeth Public School
Elementary: Public
1.09 km
Our Lady of Fatima Separate School
Elementary: Catholic
1.31 km
Opeongo High School
Secondary: Public
25.68 km
Renfrew Collegiate Institute
Secondary: Public
0.85 km
St Joseph's High School
Secondary: Catholic
1.79 km
Bishop Smith Catholic High School
Secondary: Catholic
49.69 km
Arnprior District High School
Secondary: Public
26.15 km
Fellowes High School
Secondary: Public
49.16 km
-
Knights of Columbus Park
1.58km -
Ma Te Way Centre
Renfrew ON 1.59km -
Horton heights Park
Renfrew ON 2.11km
-
BMO Bank of Montreal
Raglan St, Renfrew ON 0.57km -
Scotiabank
215 Raglan St S, Renfrew ON K7V 1R2 0.69km -
BMO Bank of Montreal
236 Raglan St S, Renfrew ON K7V 1R1 0.75km






