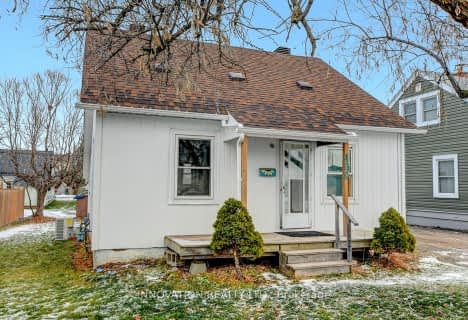
St. Joseph's Separate School
Elementary: Catholic
0.61 km
Central Public School
Elementary: Public
1.54 km
Renfrew Collegiate Intermediate School
Elementary: Public
0.95 km
St Thomas the Apostle Separate School
Elementary: Catholic
0.24 km
Queen Elizabeth Public School
Elementary: Public
0.59 km
Our Lady of Fatima Separate School
Elementary: Catholic
2.46 km
Almonte District High School
Secondary: Public
45.68 km
Opeongo High School
Secondary: Public
26.75 km
Renfrew Collegiate Institute
Secondary: Public
0.95 km
St Joseph's High School
Secondary: Catholic
0.51 km
Arnprior District High School
Secondary: Public
25.40 km
Fellowes High School
Secondary: Public
50.65 km





