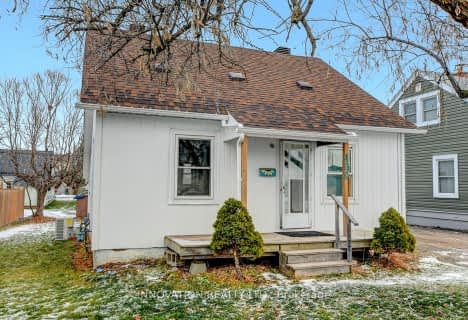
St. Joseph's Separate School
Elementary: Catholic
1.70 km
Central Public School
Elementary: Public
0.32 km
Renfrew Collegiate Intermediate School
Elementary: Public
0.81 km
St Thomas the Apostle Separate School
Elementary: Catholic
1.30 km
Queen Elizabeth Public School
Elementary: Public
0.86 km
Our Lady of Fatima Separate School
Elementary: Catholic
1.57 km
Opeongo High School
Secondary: Public
25.95 km
Renfrew Collegiate Institute
Secondary: Public
0.81 km
St Joseph's High School
Secondary: Catholic
1.55 km
Bishop Smith Catholic High School
Secondary: Catholic
49.95 km
Arnprior District High School
Secondary: Public
25.89 km
Fellowes High School
Secondary: Public
49.41 km
-
Knights of Columbus Park
1.31km -
Ma Te Way Centre
Renfrew ON 1.64km -
Horton heights Park
Renfrew ON 1.92km
-
BMO Bank of Montreal
Raglan St, Renfrew ON 0.34km -
Scotiabank
215 Raglan St S, Renfrew ON K7V 1R2 0.58km -
BMO Bank of Montreal
236 Raglan St S, Renfrew ON K7V 1R1 0.64km






