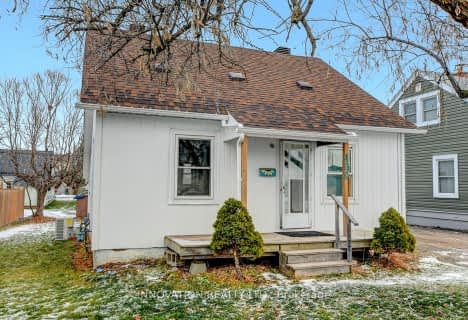
St. Joseph's Separate School
Elementary: Catholic
0.35 km
Central Public School
Elementary: Public
1.67 km
Renfrew Collegiate Intermediate School
Elementary: Public
1.35 km
St Thomas the Apostle Separate School
Elementary: Catholic
0.42 km
Queen Elizabeth Public School
Elementary: Public
0.61 km
Our Lady of Fatima Separate School
Elementary: Catholic
2.80 km
Almonte District High School
Secondary: Public
45.34 km
Opeongo High School
Secondary: Public
27.19 km
Renfrew Collegiate Institute
Secondary: Public
1.35 km
St Joseph's High School
Secondary: Catholic
0.26 km
Arnprior District High School
Secondary: Public
24.84 km
Fellowes High School
Secondary: Public
50.82 km






