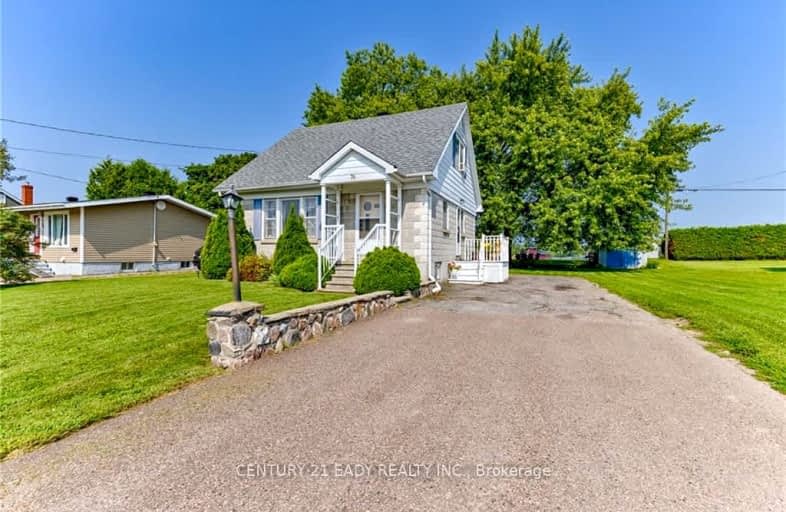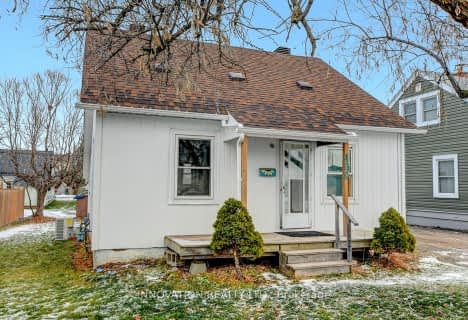
Video Tour
Car-Dependent
- Most errands require a car.
39
/100
Somewhat Bikeable
- Most errands require a car.
35
/100

St. Joseph's Separate School
Elementary: Catholic
0.10 km
Central Public School
Elementary: Public
1.94 km
Renfrew Collegiate Intermediate School
Elementary: Public
1.47 km
St Thomas the Apostle Separate School
Elementary: Catholic
0.45 km
Queen Elizabeth Public School
Elementary: Public
0.87 km
Our Lady of Fatima Separate School
Elementary: Catholic
2.97 km
Almonte District High School
Secondary: Public
45.15 km
Opeongo High School
Secondary: Public
27.30 km
Renfrew Collegiate Institute
Secondary: Public
1.47 km
St Joseph's High School
Secondary: Catholic
0.18 km
Arnprior District High School
Secondary: Public
24.85 km
Fellowes High School
Secondary: Public
51.10 km
-
Horton heights Park
Renfrew ON 0.52km -
Knights of Columbus Park
0.6km -
Ma Te Way Centre
Renfrew ON 1.97km
-
TD Canada Trust ATM
270 Raglan St S, Renfrew ON K7V 1R4 1.27km -
TD Canada Trust Branch and ATM
270 Raglan St S, Renfrew ON K7V 1R4 1.27km -
TD Bank Financial Group
270 Raglan St S, Renfrew ON K7V 1R4 1.28km







