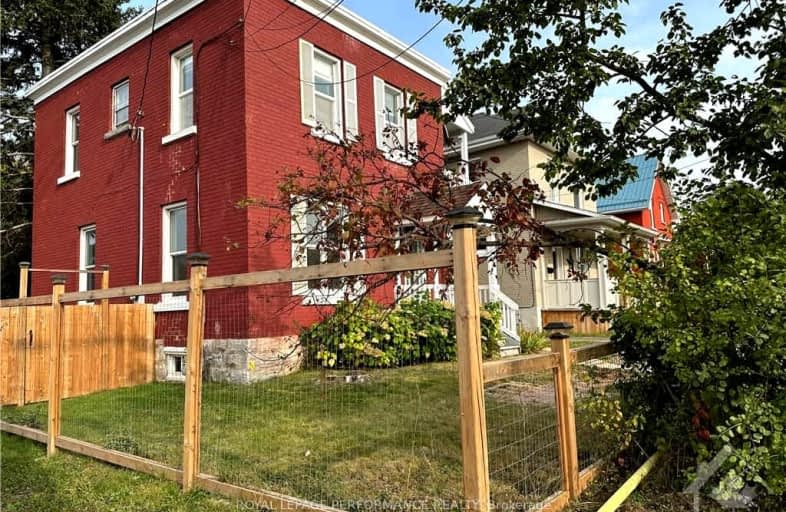
St. Joseph's Separate School
Elementary: Catholic
2.05 km
Central Public School
Elementary: Public
0.39 km
Renfrew Collegiate Intermediate School
Elementary: Public
0.65 km
St Thomas the Apostle Separate School
Elementary: Catholic
1.59 km
Queen Elizabeth Public School
Elementary: Public
1.22 km
Our Lady of Fatima Separate School
Elementary: Catholic
0.97 km
Opeongo High School
Secondary: Public
25.38 km
Renfrew Collegiate Institute
Secondary: Public
0.65 km
St Joseph's High School
Secondary: Catholic
1.90 km
Bishop Smith Catholic High School
Secondary: Catholic
49.60 km
Arnprior District High School
Secondary: Public
26.52 km
Fellowes High School
Secondary: Public
49.08 km

