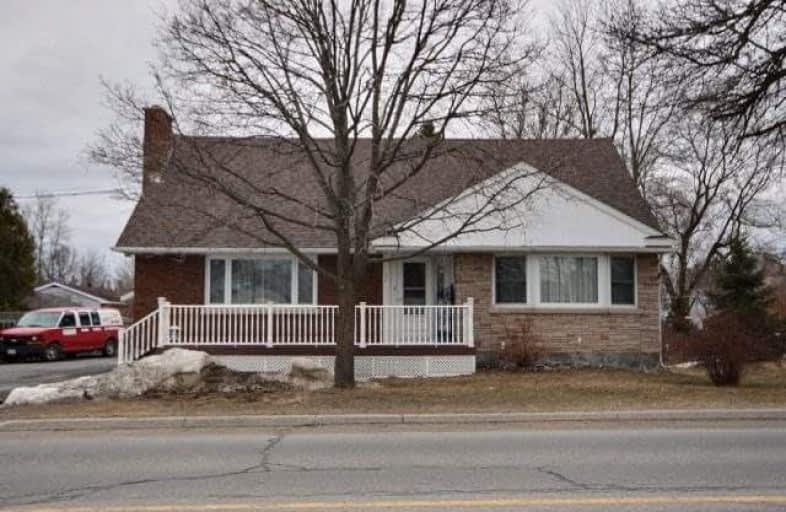Sold on May 04, 2018
Note: Property is not currently for sale or for rent.

-
Type: Detached
-
Style: 2-Storey
-
Size: 1500 sqft
-
Lot Size: 78.6 x 98.1 Feet
-
Age: 51-99 years
-
Taxes: $4,425 per year
-
Days on Site: 32 Days
-
Added: Sep 07, 2019 (1 month on market)
-
Updated:
-
Last Checked: 1 month ago
-
MLS®#: X4082879
-
Listed By: Comfree commonsense network, brokerage
Charming Property In Rural Perth 4 Bed Room House With Commercial Garage Unit As Part Of Property. Home Has Been Own And Built By Exiting Owner, Loving Care For 55 Years. Built In Time Of Life Time Constructions. Large Paved Driveway Capacity 6 Plus Autos. Neighbourhood Mix Residences Parks Commercial And Close To Main Street. Area Has That Friendly Neighbourhood That Family's Grow Up In.
Property Details
Facts for 1846 Rogers Road, Perth
Status
Days on Market: 32
Last Status: Sold
Sold Date: May 04, 2018
Closed Date: Jun 27, 2018
Expiry Date: Aug 01, 2018
Sold Price: $327,000
Unavailable Date: May 04, 2018
Input Date: Apr 02, 2018
Property
Status: Sale
Property Type: Detached
Style: 2-Storey
Size (sq ft): 1500
Age: 51-99
Area: Perth
Availability Date: Flex
Inside
Bedrooms: 4
Bathrooms: 3
Kitchens: 1
Rooms: 11
Den/Family Room: Yes
Air Conditioning: Central Air
Fireplace: Yes
Laundry Level: Lower
Washrooms: 3
Building
Basement: Finished
Heat Type: Forced Air
Heat Source: Gas
Exterior: Brick
Water Supply: Municipal
Special Designation: Unknown
Parking
Driveway: Lane
Garage Spaces: 1
Garage Type: Detached
Covered Parking Spaces: 6
Total Parking Spaces: 7
Fees
Tax Year: 2017
Tax Legal Description: Pt Lt 140 Pl 8828 Lanark S Lying Within Se 1/2 Lt
Taxes: $4,425
Land
Cross Street: Wilson St W To Peter
Municipality District: Perth
Fronting On: East
Pool: None
Sewer: Sewers
Lot Depth: 98.1 Feet
Lot Frontage: 78.6 Feet
Acres: < .50
Additional Media
- Virtual Tour: https://comfree.com/792928?from=realtor.ca
Rooms
Room details for 1846 Rogers Road, Perth
| Type | Dimensions | Description |
|---|---|---|
| 3rd Br Main | 3.56 x 4.11 | |
| 4th Br Main | 3.30 x 3.68 | |
| Dining Main | 3.07 x 3.12 | |
| Kitchen Main | 3.12 x 4.42 | |
| Living Main | 4.01 x 5.84 | |
| Sunroom Main | 2.51 x 2.90 | |
| Master 2nd | 5.16 x 5.38 | |
| 2nd Br 2nd | 4.52 x 5.38 | |
| Den Lower | 3.02 x 3.35 | |
| Family Lower | 4.50 x 5.38 | |
| Other Lower | 2.69 x 2.77 | |
| Rec Lower | 3.66 x 5.84 |
| XXXXXXXX | XXX XX, XXXX |
XXXX XXX XXXX |
$XXX,XXX |
| XXX XX, XXXX |
XXXXXX XXX XXXX |
$XXX,XXX |
| XXXXXXXX XXXX | XXX XX, XXXX | $327,000 XXX XXXX |
| XXXXXXXX XXXXXX | XXX XX, XXXX | $329,900 XXX XXXX |

Glen Tay Public School
Elementary: PublicSt. John Intermediate School
Elementary: CatholicThe Queen Elizabeth School
Elementary: PublicPerth Intermediate School
Elementary: PublicSt John Elementary School
Elementary: CatholicThe Stewart Public School
Elementary: PublicHanley Hall Catholic High School
Secondary: CatholicSt. Luke Catholic High School
Secondary: CatholicPerth and District Collegiate Institute
Secondary: PublicCarleton Place High School
Secondary: PublicSt John Catholic High School
Secondary: CatholicSmiths Falls District Collegiate Institute
Secondary: Public

