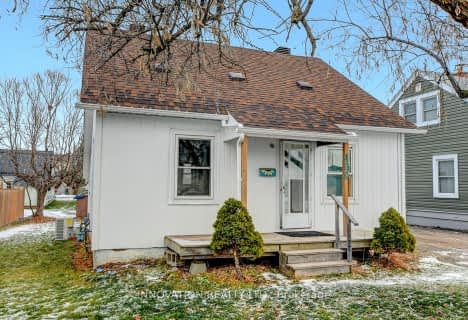
St. Joseph's Separate School
Elementary: Catholic
0.32 km
Central Public School
Elementary: Public
1.95 km
Renfrew Collegiate Intermediate School
Elementary: Public
1.40 km
St Thomas the Apostle Separate School
Elementary: Catholic
0.46 km
Queen Elizabeth Public School
Elementary: Public
0.91 km
Our Lady of Fatima Separate School
Elementary: Catholic
2.92 km
Almonte District High School
Secondary: Public
45.23 km
Opeongo High School
Secondary: Public
27.19 km
Renfrew Collegiate Institute
Secondary: Public
1.40 km
St Joseph's High School
Secondary: Catholic
0.34 km
Arnprior District High School
Secondary: Public
25.02 km
Fellowes High School
Secondary: Public
51.09 km
-
Horton heights Park
Renfrew ON 0.3km -
Knights of Columbus Park
0.77km -
Ma Te Way Centre
Renfrew ON 1.82km
-
TD Canada Trust ATM
270 Raglan St S, Renfrew ON K7V 1R4 1.24km -
TD Canada Trust Branch and ATM
270 Raglan St S, Renfrew ON K7V 1R4 1.24km -
TD Bank Financial Group
270 Raglan St S, Renfrew ON K7V 1R4 1.25km







