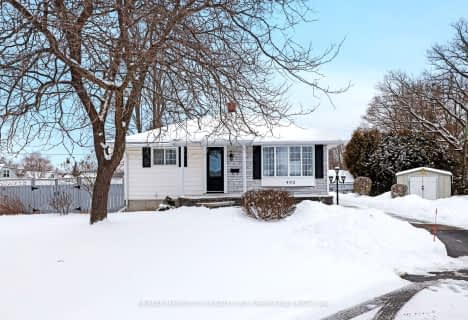
Video Tour

St. Joseph's Separate School
Elementary: Catholic
0.11 km
Central Public School
Elementary: Public
2.03 km
Renfrew Collegiate Intermediate School
Elementary: Public
1.57 km
St Thomas the Apostle Separate School
Elementary: Catholic
0.55 km
Queen Elizabeth Public School
Elementary: Public
0.95 km
Our Lady of Fatima Separate School
Elementary: Catholic
3.07 km
Almonte District High School
Secondary: Public
45.06 km
Opeongo High School
Secondary: Public
27.40 km
Renfrew Collegiate Institute
Secondary: Public
1.57 km
St Joseph's High School
Secondary: Catholic
0.25 km
Arnprior District High School
Secondary: Public
24.76 km
Fellowes High School
Secondary: Public
51.19 km






