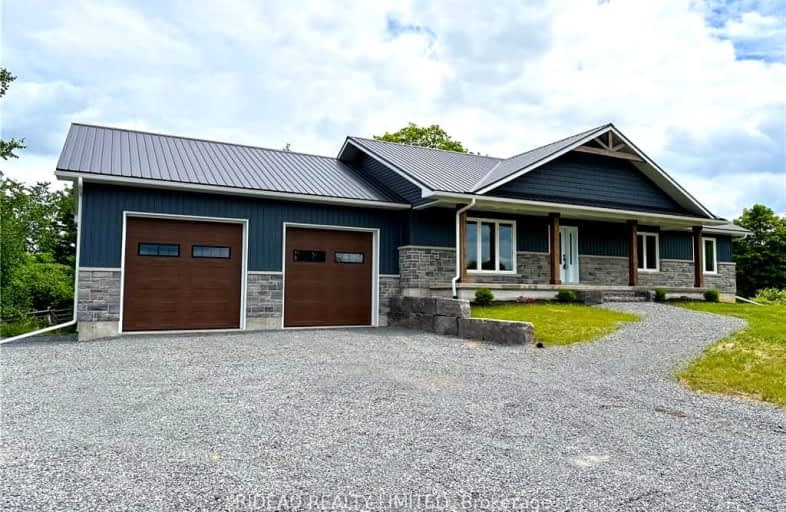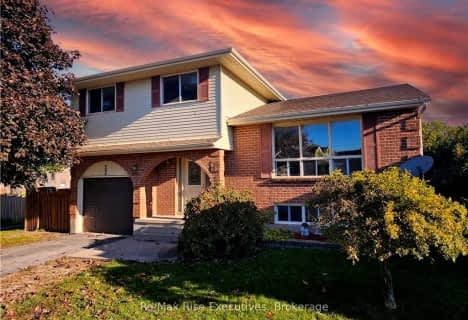
Car-Dependent
- Almost all errands require a car.
No Nearby Transit
- Almost all errands require a car.
Somewhat Bikeable
- Almost all errands require a car.

St. Francis of Assisi Catholic School
Elementary: CatholicÉcole intermédiaire catholique Marie-Rivier
Elementary: CatholicJohn Graves Simcoe Public School
Elementary: PublicHoly Family Catholic School
Elementary: CatholicRideau Heights Public School
Elementary: PublicÉcole élémentaire catholique Mgr-Rémi-Gaulin
Elementary: CatholicÉcole secondaire publique Mille-Iles
Secondary: PublicÉcole secondaire catholique Marie-Rivier
Secondary: CatholicLoyola Community Learning Centre
Secondary: CatholicFrontenac Learning Centre
Secondary: PublicLoyalist Collegiate and Vocational Institute
Secondary: PublicRegiopolis/Notre-Dame Catholic High School
Secondary: Catholic-
Cataraqui Creek Conservation Area
0.45km -
Marker Crescent Park
Kingston ON 2.53km -
Water Park
2.74km
-
Kingston Community Credit Union
1201 Division St, Kingston ON K7K 6X4 2.11km -
HSBC ATM
1201 Division St, Kingston ON K7K 6X4 2.15km -
Kingston Community Credit Uniom
34 Benson St (Division), Kingston ON K7K 5W2 2.16km



