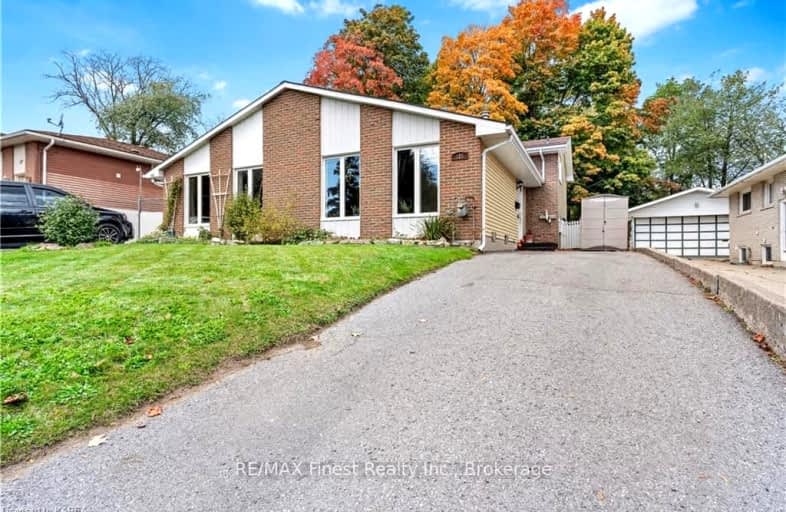Somewhat Walkable
- Some errands can be accomplished on foot.
Some Transit
- Most errands require a car.
Bikeable
- Some errands can be accomplished on bike.

Molly Brant Elementary School
Elementary: PublicSt. Francis of Assisi Catholic School
Elementary: CatholicJohn Graves Simcoe Public School
Elementary: PublicHoly Family Catholic School
Elementary: CatholicRideau Heights Public School
Elementary: PublicÉcole élémentaire catholique Mgr-Rémi-Gaulin
Elementary: CatholicÉcole secondaire catholique Marie-Rivier
Secondary: CatholicFrontenac Learning Centre
Secondary: PublicLoyalist Collegiate and Vocational Institute
Secondary: PublicLa Salle Secondary School
Secondary: PublicKingston Collegiate and Vocational Institute
Secondary: PublicRegiopolis/Notre-Dame Catholic High School
Secondary: Catholic-
Marker Crescent Park
Kingston ON 0.21km -
Water Park
0.7km -
Ford Street Park
0.98km
-
HSBC ATM
1201 Division St, Kingston ON K7K 6X4 1.3km -
Kingston Community Credit Uniom
34 Benson St (Division), Kingston ON K7K 5W2 1.3km -
Kingston Community Credit Union
1201 Division St, Kingston ON K7K 6X4 1.41km
- 1 bath
- 3 bed
- 700 sqft
623 Macdonnell Street East, Kingston, Ontario • K7L 4X2 • East of Sir John A. Blvd
- 1 bath
- 3 bed
- 700 sqft
139 WYCLIFFE Crescent, Kingston, Ontario • K7K 6B3 • East of Sir John A. Blvd
- 2 bath
- 3 bed
- 1100 sqft
62 STEPHEN Street, Kingston, Ontario • K7K 2C4 • East of Sir John A. Blvd
- 2 bath
- 3 bed
- 700 sqft
847 Division Street, Kingston, Ontario • K7K 4C4 • East of Sir John A. Blvd
- 2 bath
- 3 bed
- 2000 sqft
158 Joseph Street, Kingston, Ontario • K7K 2H7 • East of Sir John A. Blvd
- 2 bath
- 3 bed
- 1100 sqft
22 Carriage Court Avenue, Kingston, Ontario • K7K 5X2 • 23 - Rideau












