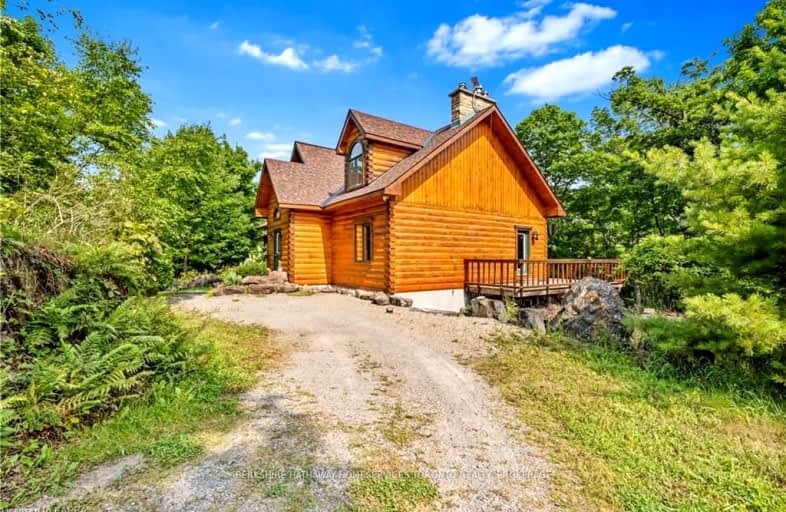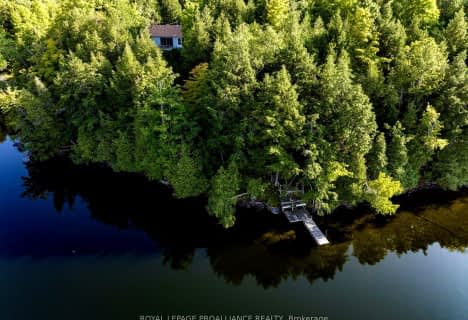Car-Dependent
- Almost all errands require a car.
Somewhat Bikeable
- Almost all errands require a car.

St Edward's School
Elementary: CatholicRideau Vista Public School
Elementary: PublicGlen Tay Public School
Elementary: PublicSt. John Intermediate School
Elementary: CatholicNorth Grenville Intermediate School
Elementary: PublicThe Stewart Public School
Elementary: PublicSt. Luke Catholic High School
Secondary: CatholicGranite Ridge Education Centre Secondary School
Secondary: PublicRideau District High School
Secondary: PublicPerth and District Collegiate Institute
Secondary: PublicSt John Catholic High School
Secondary: CatholicSmiths Falls District Collegiate Institute
Secondary: Public-
Shillington Park
10.18km -
Skate the Lake Registration Trailer
Portland 17.06km -
Kin Recreational Park
17.67km
-
BMO Bank of Montreal
41 Main St E (Fetch Murphy Walk), Westport ON K0G 1X0 8.29km -
RBC Royal Bank
24 Drummond St, Newboro ON K0G 1P0 12.75km -
RBC Royal Bank
32 Colborne St, Portland ON K0G 1V0 17.27km





