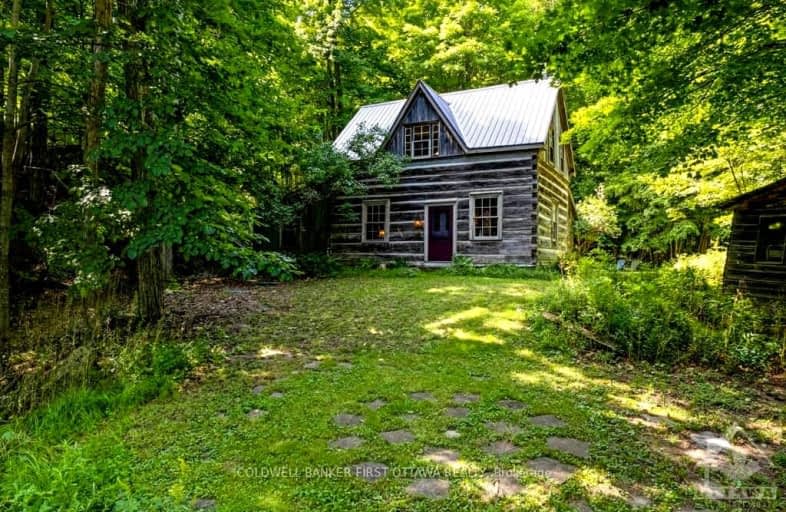Car-Dependent
- Almost all errands require a car.
0
/100
Somewhat Bikeable
- Almost all errands require a car.
4
/100

St Edward's School
Elementary: Catholic
11.01 km
Rideau Vista Public School
Elementary: Public
9.80 km
Rideau Intermediate School
Elementary: Public
12.78 km
South Crosby Public School
Elementary: Public
12.05 km
Storrington Public School
Elementary: Public
17.20 km
Perth Road Public School
Elementary: Public
19.23 km
Rideau District High School
Secondary: Public
12.78 km
Gananoque Secondary School
Secondary: Public
32.70 km
Perth and District Collegiate Institute
Secondary: Public
36.78 km
St John Catholic High School
Secondary: Catholic
34.74 km
La Salle Secondary School
Secondary: Public
37.54 km
Sydenham High School
Secondary: Public
26.79 km
-
Shillington Park
9.2km -
Furnace Falls Park
Lyndhurst Rd., Lyndhurst ON 15.63km -
Kin Recreational Park
18.18km
-
RBC Royal Bank
24 Drummond St, Newboro ON K0G 1P0 8.45km -
BMO Bank of Montreal
41 Main St E (Fetch Murphy Walk), Westport ON K0G 1X0 10.72km -
BMO Bank of Montreal
28 Main St, Elgin ON K0G 1E0 11.75km


