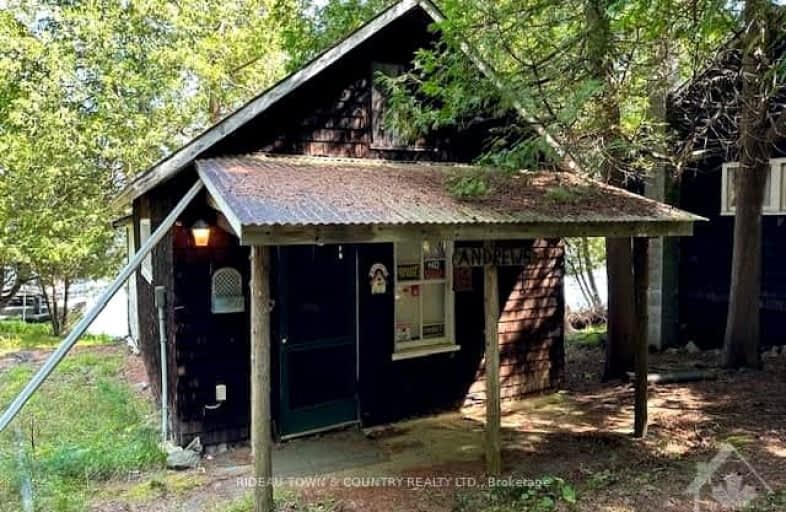Car-Dependent
- Almost all errands require a car.
Somewhat Bikeable
- Almost all errands require a car.

St Edward's School
Elementary: CatholicRideau Vista Public School
Elementary: PublicRideau Intermediate School
Elementary: PublicSouth Crosby Public School
Elementary: PublicStorrington Public School
Elementary: PublicPerth Road Public School
Elementary: PublicRideau District High School
Secondary: PublicGananoque Secondary School
Secondary: PublicPerth and District Collegiate Institute
Secondary: PublicSt John Catholic High School
Secondary: CatholicLa Salle Secondary School
Secondary: PublicSydenham High School
Secondary: Public-
Shillington Park
9.2km -
Furnace Falls Park
Lyndhurst Rd., Lyndhurst ON 15.63km -
Kin Recreational Park
18.18km
-
RBC Royal Bank
24 Drummond St, Newboro ON K0G 1P0 8.45km -
BMO Bank of Montreal
41 Main St E (Fetch Murphy Walk), Westport ON K0G 1X0 10.72km -
BMO Bank of Montreal
28 Main St, Elgin ON K0G 1E0 11.75km


