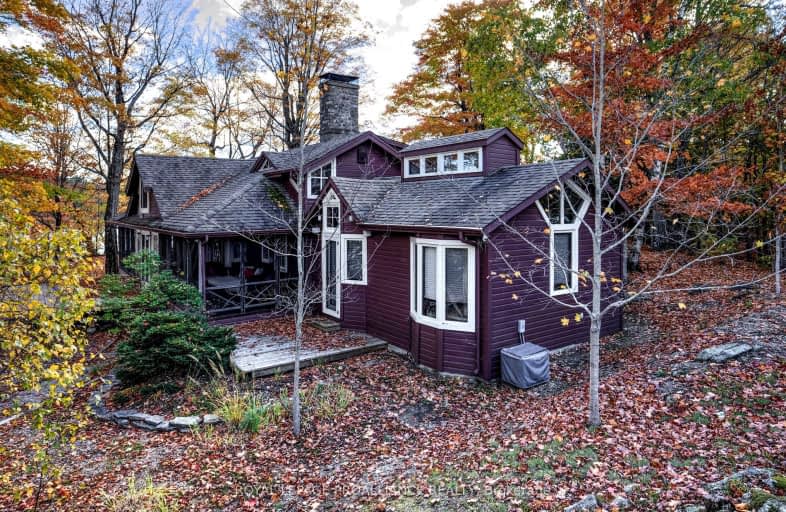Car-Dependent
- Almost all errands require a car.
Somewhat Bikeable
- Almost all errands require a car.

St James Major
Elementary: CatholicSt Edward's School
Elementary: CatholicRideau Vista Public School
Elementary: PublicGranite Ridge Education Centre Public School
Elementary: PublicPrince Charles Public School
Elementary: PublicNorth Grenville Intermediate School
Elementary: PublicÉcole secondaire catholique Marie-Rivier
Secondary: CatholicGranite Ridge Education Centre Secondary School
Secondary: PublicRideau District High School
Secondary: PublicPerth and District Collegiate Institute
Secondary: PublicSt John Catholic High School
Secondary: CatholicSydenham High School
Secondary: Public-
Scheuermann Vineyard & Winery
82 Bedford Street, Westport, ON K0G 1X0 12.08km -
The Lost Penny Pub
9 Church Street, Westport, ON K0G 1X0 13.32km -
Creekside Bar & Grill
2261 Wellington Street, South Frontenac Township, ON K0H 1X0 32.72km
-
Cardinal Café + Shop
14153 Road 38, Sharbot Lake, ON K0H 2P0 15.24km -
Tangled Garden Cafe
7 Church Street, Westport, ON K0G 1X0 13.31km -
The Maberly Bake Shop
21980 ON-7, Maberly, ON K0H 2B0 20.81km
-
GoodLife Fitness
824 Norwest Rd, Kingston, ON K7P 2N4 48.78km -
Planet Fitness
955 Futures Gate, Kingston, ON K7M 8T6 48.79km -
GoodLife Fitness
64 Barrack St, Kingston, ON K7K 7A9 51.94km
-
Shoppers Drug Mart
1201 Division Street, Kingston, ON K7K 48.12km -
Shopper's Drugmart
1201 Division Street, Kingslake Plaza, Kingston, ON K7K 6X4 48.18km -
Tanya’s No Frills
1162 Division Street, Kingston, ON K7K 0C3 48.31km
-
Evergreen Golf Course Restaurant
463 Wolfe Lake Road, Westport, ON K0G 1X0 7.77km -
Scheuermann Vineyard & Winery
82 Bedford Street, Westport, ON K0G 1X0 12.08km -
Country Kitchen
72A Bedford Street, Westport, ON K0G 1X0 12.52km
-
Perth Mews Shopping Mall
80 Dufferin Street, Perth, ON K7H 3A7 33.35km -
Cataraqui Centre
945 Gardiners Road, Kingston, ON K7M 7H4 48.96km -
SmartCentres Carleton Place
450 McNeely Avenue, Carleton Place, ON K7C 0A6 59.88km
-
Gray's Grocery
RR 2, Sharbot Lake, ON K0H 2P0 15.24km -
Rosie Yumski's Fine Foods
24 Church St, Westport, ON K0G 1X0 13.31km -
Kudrinko's
22 Main Street, Westport, ON K0G 1X0 13.39km
-
Ram's Esso
RR 2, Sharbot Lake, ON K0H 2P0 15.24km -
Indian Lake Marina and Campground
290A Marina Road, Elgin, ON K0G 1E0 22.93km -
Friendly Fires
271 Dalton Avenue, Kingston, ON K7K 6Z1 47.73km
-
Port Elmsey Drive-in
333 Port Elmsley Rd, Perth, ON K7H 3C7 40.08km -
Cineplex Odeon
626 Gardiners Road, Kingston, ON K7M 3X9 50.28km -
HMG's Silver Cinema
345 Herbert Street, Gananoque, ON K7G 1R2 51.29km
-
Isabel Turner Library
935 Gardiners Road, Kingston, ON K7P 2W8 48.97km -
Gananoque Public Library
100 Park Street, Gananoque, ON K7G 2Y5 51.73km -
Kingston Frontenac Public Library
130 Johnson Street, Kingston, ON K7L 1X8 52.26km
-
Hotel Dieu Hospital
166 Brock Street, Kingston, ON K7P 2S4 52.13km -
Kingston General Hospital
76 Stuart Street, Kingston, ON K7L 2V7 52.85km -
Carleton Place & District Memorial Hospital
211 Lake Avenue E, Carleton Place, ON K7C 1J4 59.77km
-
Park Dano
Sharbot Lake ON 10.82km -
Sharbot Lake Provincial Park
RR 2, Arden ON 12.73km
-
RBC Royal Bank
1043 Elizabeth St, Sharbot Lake ON K0H 2P0 13.07km -
BMO Bank of Montreal
41 Main St E (Fetch Murphy Walk), Westport ON K0G 1X0 13.47km -
RBC Royal Bank
24 Drummond St, Newboro ON K0G 1P0 20.07km


