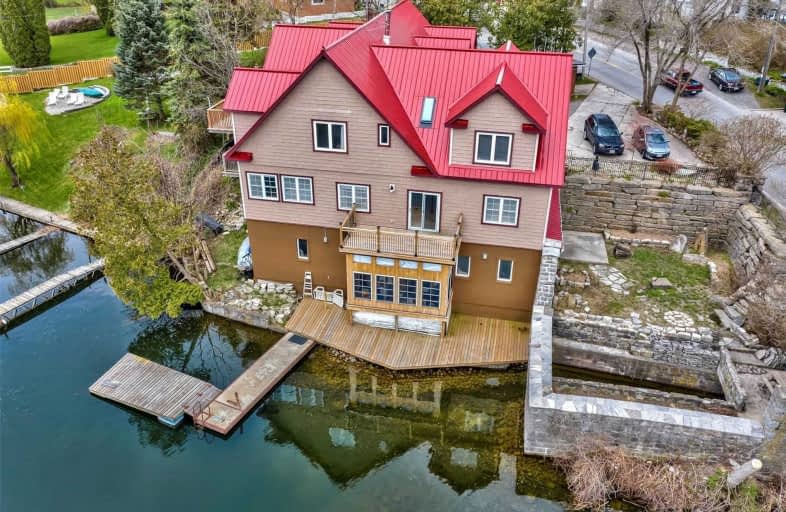Sold on Oct 23, 2020
Note: Property is not currently for sale or for rent.

-
Type: Detached
-
Style: 2-Storey
-
Size: 5000 sqft
-
Lot Size: 0.26 x 0 Acres
-
Age: 51-99 years
-
Taxes: $10,983 per year
-
Days on Site: 71 Days
-
Added: Aug 13, 2020 (2 months on market)
-
Updated:
-
Last Checked: 3 months ago
-
MLS®#: X4869553
-
Listed By: Century 21 explorer realty inc., brokerage
Grist Mill,In Artisan Westport Village, Has 136' And Dock On Upper Rideau Lake, Part Of Rideau Canal. 7,100Sf Mill All Renovated With 8 Bedrooms, 7 Bathrooms, 2 Kitchens, 2 Great Rooms, Art Gallery And Yoga Studio. Mill Is Popular Airb&B With Stunning Lake Views From Every Room. Lower Level's Great Room Huge Windows And Walkout To Amazing Courtyard With Stonewalls And Original Sluiceway. Potential To Add Pub, Restaurant And Spa. 1 1/2 Hr From Ottawa.
Extras
Site Of 'Grist Mill' Been Here Since 1829. In 1949, Structure Was Rebuilt. Current Owner Completely Renovated Building. An Outside Pellet Furnace Backs Up Electric Boiler For Radiant Heat. Double G**Interboard Listing: Ottawa R. E. Board**
Property Details
Facts for 21 Main Street, Rideau Lakes
Status
Days on Market: 71
Last Status: Sold
Sold Date: Oct 23, 2020
Closed Date: Nov 20, 2020
Expiry Date: Jan 19, 2021
Sold Price: $975,000
Unavailable Date: Oct 23, 2020
Input Date: Aug 13, 2020
Prior LSC: Listing with no contract changes
Property
Status: Sale
Property Type: Detached
Style: 2-Storey
Size (sq ft): 5000
Age: 51-99
Area: Rideau Lakes
Availability Date: Tbd
Inside
Bedrooms: 8
Bathrooms: 7
Kitchens: 2
Rooms: 31
Den/Family Room: Yes
Air Conditioning: None
Fireplace: Yes
Laundry Level: Main
Washrooms: 7
Utilities
Electricity: Yes
Cable: Available
Telephone: Yes
Building
Basement: Finished
Basement 2: Full
Heat Type: Radiant
Heat Source: Other
Exterior: Vinyl Siding
Exterior: Wood
Water Supply: Municipal
Special Designation: Unknown
Other Structures: Workshop
Parking
Driveway: Pvt Double
Garage Type: None
Covered Parking Spaces: 5
Total Parking Spaces: 5
Fees
Tax Year: 2019
Tax Legal Description: Pt Blk G Pl 169 Pt 1 28R5110; Westport
Taxes: $10,983
Highlights
Feature: Beach
Feature: Golf
Feature: Library
Feature: Rec Centre
Feature: Waterfront
Land
Cross Street: Town Of Westport, 21
Municipality District: Rideau Lakes
Fronting On: East
Parcel Number: 441030058
Pool: None
Sewer: Sewers
Lot Frontage: 0.26 Acres
Acres: < .50
Waterfront: Direct
Rooms
Room details for 21 Main Street, Rideau Lakes
| Type | Dimensions | Description |
|---|---|---|
| Living Main | 4.57 x 4.59 | Combined W/Dining |
| Kitchen Main | 2.77 x 4.59 | |
| Sitting Main | 2.44 x 6.09 | |
| Common Rm Main | 6.43 x 8.26 | |
| Br Main | 3.99 x 4.57 | |
| Br Main | 2.44 x 3.96 | |
| Great Rm 2nd | 5.50 x 6.72 | |
| Kitchen 2nd | 3.97 x 5.49 | |
| Dining 2nd | 3.98 x 5.19 | |
| Br 2nd | 4.26 x 6.42 | |
| Great Rm Bsmt | 3.97 x 14.00 | |
| Common Rm Bsmt | 3.97 x 4.90 |
| XXXXXXXX | XXX XX, XXXX |
XXXX XXX XXXX |
$XXX,XXX |
| XXX XX, XXXX |
XXXXXX XXX XXXX |
$XXX,XXX | |
| XXXXXXXX | XXX XX, XXXX |
XXXXXXXX XXX XXXX |
|
| XXX XX, XXXX |
XXXXXX XXX XXXX |
$XXX,XXX |
| XXXXXXXX XXXX | XXX XX, XXXX | $975,000 XXX XXXX |
| XXXXXXXX XXXXXX | XXX XX, XXXX | $998,000 XXX XXXX |
| XXXXXXXX XXXXXXXX | XXX XX, XXXX | XXX XXXX |
| XXXXXXXX XXXXXX | XXX XX, XXXX | $998,000 XXX XXXX |

St Edward's School
Elementary: CatholicRideau Vista Public School
Elementary: PublicGlen Tay Public School
Elementary: PublicRideau Intermediate School
Elementary: PublicSouth Crosby Public School
Elementary: PublicNorth Grenville Intermediate School
Elementary: PublicGranite Ridge Education Centre Secondary School
Secondary: PublicRideau District High School
Secondary: PublicGananoque Secondary School
Secondary: PublicPerth and District Collegiate Institute
Secondary: PublicSt John Catholic High School
Secondary: CatholicSydenham High School
Secondary: Public

