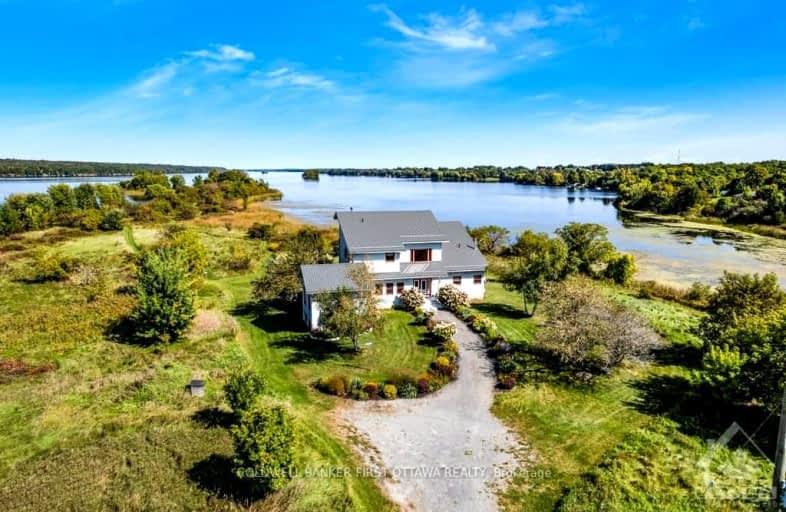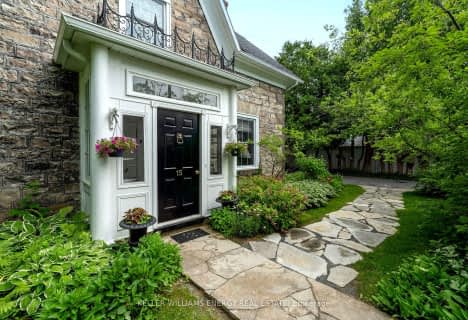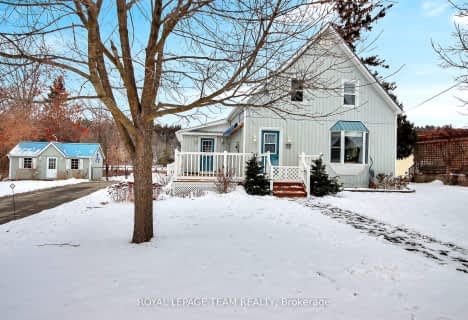Car-Dependent
- Almost all errands require a car.

St Edward's School
Elementary: CatholicRideau Vista Public School
Elementary: PublicGlen Tay Public School
Elementary: PublicRideau Intermediate School
Elementary: PublicSouth Crosby Public School
Elementary: PublicNorth Grenville Intermediate School
Elementary: PublicGranite Ridge Education Centre Secondary School
Secondary: PublicRideau District High School
Secondary: PublicGananoque Secondary School
Secondary: PublicPerth and District Collegiate Institute
Secondary: PublicSt John Catholic High School
Secondary: CatholicSydenham High School
Secondary: Public-
Shillington Park
1.45km -
Kin Recreational Park
16.08km -
Skate the Lake Registration Trailer
Portland 16.12km
-
BMO Bank of Montreal
41 Main St E (Fetch Murphy Walk), Westport ON K0G 1X0 1.13km -
RBC Royal Bank
24 Drummond St, Newboro ON K0G 1P0 6.08km -
BMO Bank of Montreal
28 Main St, Elgin ON K0G 1E0 14.97km






