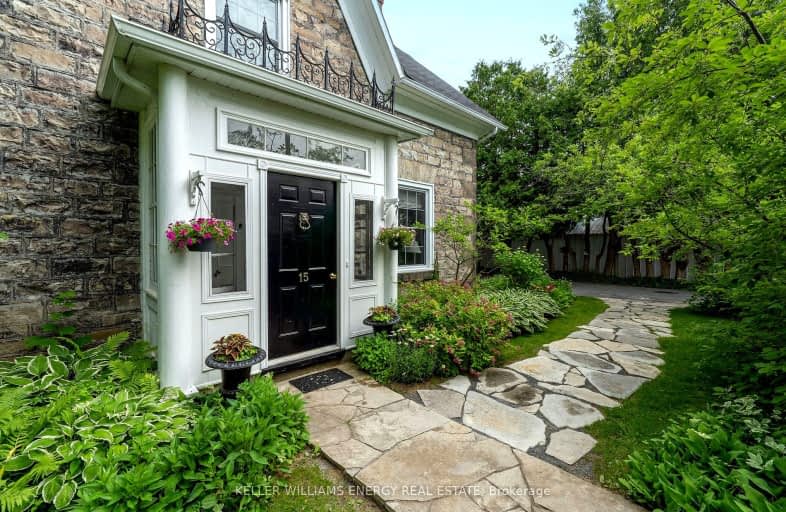
Video Tour
Car-Dependent
- Most errands require a car.
29
/100
Somewhat Bikeable
- Most errands require a car.
44
/100

St Edward's School
Elementary: Catholic
0.70 km
Rideau Vista Public School
Elementary: Public
1.22 km
Glen Tay Public School
Elementary: Public
23.75 km
Rideau Intermediate School
Elementary: Public
16.33 km
South Crosby Public School
Elementary: Public
16.10 km
North Grenville Intermediate School
Elementary: Public
15.70 km
Granite Ridge Education Centre Secondary School
Secondary: Public
25.32 km
Rideau District High School
Secondary: Public
16.25 km
Gananoque Secondary School
Secondary: Public
43.27 km
Perth and District Collegiate Institute
Secondary: Public
27.32 km
St John Catholic High School
Secondary: Catholic
25.39 km
Sydenham High School
Secondary: Public
34.35 km
-
Murphys Point Provincial Park
Lanark ON K7H 3C7 23.77km -
Kendricks Park
245 Short Point Rd, Lyndhurst ON K0E 1N0 23.84km -
Stewart Park
Perth ON 26.72km
-
BMO Bank of Montreal
41 Main St E (Fetch Murphy Walk), Westport ON K0G 1X0 0.32km -
RBC Royal Bank
24 Drummond St, Newboro ON K0G 1P0 6.87km -
BMO Bank of Montreal
28 Main St, Elgin ON K0G 1E0 15.86km

