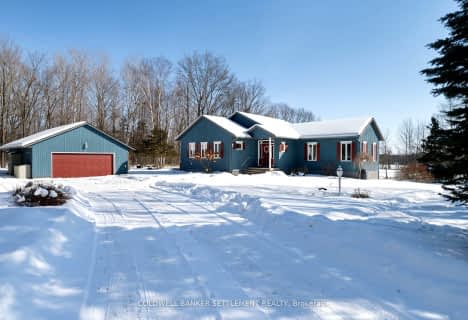
St Edward's School
Elementary: Catholic
0.21 km
Rideau Vista Public School
Elementary: Public
1.24 km
Glen Tay Public School
Elementary: Public
24.29 km
Rideau Intermediate School
Elementary: Public
16.88 km
South Crosby Public School
Elementary: Public
16.62 km
North Grenville Intermediate School
Elementary: Public
16.12 km
École secondaire catholique Marie-Rivier
Secondary: Catholic
46.33 km
Granite Ridge Education Centre Secondary School
Secondary: Public
24.79 km
Rideau District High School
Secondary: Public
16.81 km
Perth and District Collegiate Institute
Secondary: Public
27.96 km
St John Catholic High School
Secondary: Catholic
26.04 km
Sydenham High School
Secondary: Public
33.68 km
-
Shillington Park
1.82km -
Skate the Lake Registration Trailer
Portland 16.96km -
Kin Recreational Park
17.01km
-
BMO Bank of Montreal
41 Main St E (Fetch Murphy Walk), Westport ON K0G 1X0 0.71km -
RBC Royal Bank
24 Drummond St, Newboro ON K0G 1P0 7.42km -
BMO Bank of Montreal
28 Main St, Elgin ON K0G 1E0 16.37km


