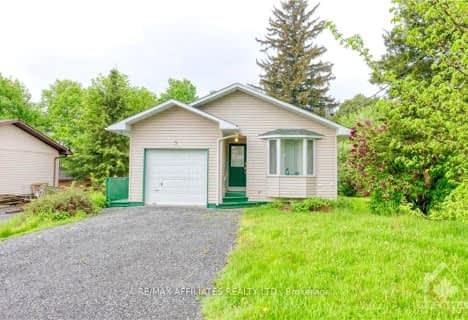
St Edward's School
Elementary: Catholic
0.78 km
Rideau Vista Public School
Elementary: Public
1.35 km
Glen Tay Public School
Elementary: Public
23.61 km
Rideau Intermediate School
Elementary: Public
16.35 km
South Crosby Public School
Elementary: Public
16.12 km
North Grenville Intermediate School
Elementary: Public
15.57 km
Granite Ridge Education Centre Secondary School
Secondary: Public
25.30 km
Rideau District High School
Secondary: Public
16.27 km
Gananoque Secondary School
Secondary: Public
43.37 km
Perth and District Collegiate Institute
Secondary: Public
27.19 km
St John Catholic High School
Secondary: Catholic
25.25 km
Sydenham High School
Secondary: Public
34.48 km


