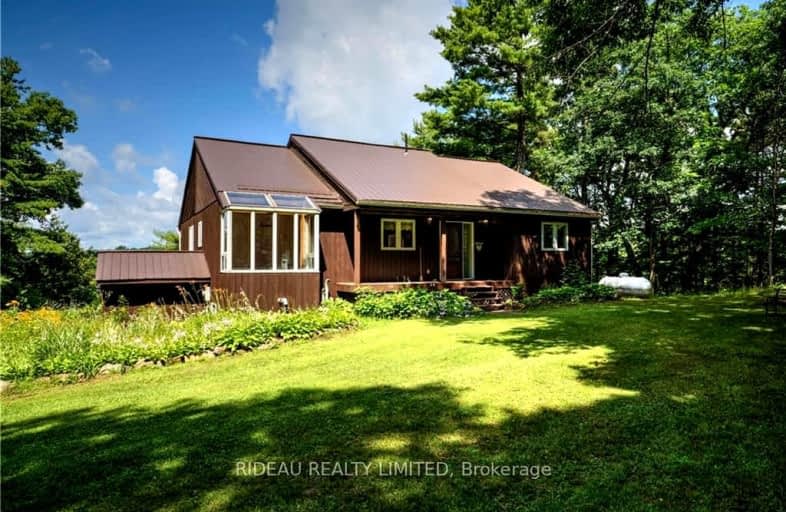
Car-Dependent
- Almost all errands require a car.
Somewhat Bikeable
- Almost all errands require a car.

St Edward's School
Elementary: CatholicSweet's Corners Public School
Elementary: PublicRideau Vista Public School
Elementary: PublicRideau Intermediate School
Elementary: PublicSouth Crosby Public School
Elementary: PublicStorrington Public School
Elementary: PublicAthens District High School
Secondary: PublicRideau District High School
Secondary: PublicGananoque Secondary School
Secondary: PublicPerth and District Collegiate Institute
Secondary: PublicSt John Catholic High School
Secondary: CatholicSydenham High School
Secondary: Public-
Shillington Park
10.45km -
Furnace Falls Park
Lyndhurst Rd., Lyndhurst ON 11.42km -
Kin Recreational Park
13.72km
-
RBC Royal Bank
24 Drummond St, Newboro ON K0G 1P0 5.94km -
BMO Bank of Montreal
28 Main St, Elgin ON K0G 1E0 6.94km -
BMO Bank of Montreal
41 Main St E (Fetch Murphy Walk), Westport ON K0G 1X0 11.19km

