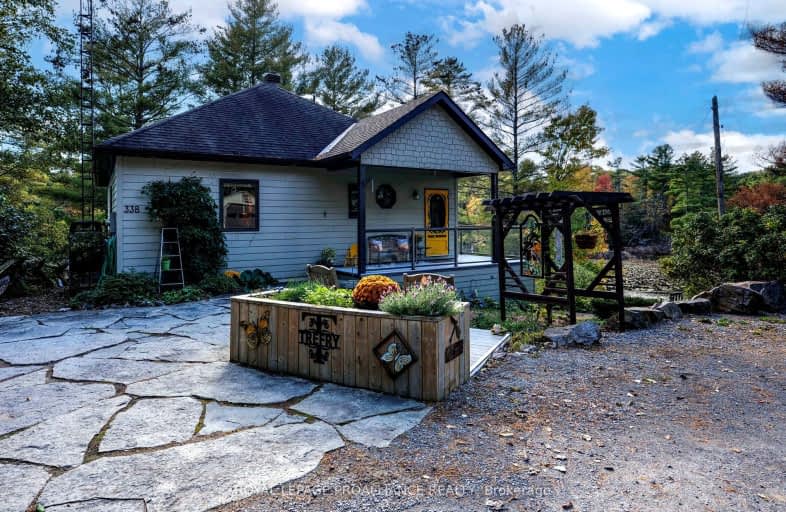Car-Dependent
- Almost all errands require a car.
Somewhat Bikeable
- Almost all errands require a car.

St Edward's School
Elementary: CatholicRideau Vista Public School
Elementary: PublicRideau Intermediate School
Elementary: PublicSouth Crosby Public School
Elementary: PublicStorrington Public School
Elementary: PublicPerth Road Public School
Elementary: PublicGranite Ridge Education Centre Secondary School
Secondary: PublicRideau District High School
Secondary: PublicPerth and District Collegiate Institute
Secondary: PublicSt John Catholic High School
Secondary: CatholicLa Salle Secondary School
Secondary: PublicSydenham High School
Secondary: Public-
The Lost Penny Pub
9 Church Street, Westport, ON K0G 1X0 7.33km -
Scheuermann Vineyard & Winery
82 Bedford Street, Westport, ON K0G 1X0 7.74km -
Creekside Bar & Grill
2261 Wellington Street, South Frontenac Township, ON K0H 1X0 20.22km
-
Tangled Garden Cafe
7 Church Street, Westport, ON K0G 1X0 7.35km -
Recess Cafe
2761 ON 15, Unit 103, Portland, ON K0G 1V0 17.7km -
The Maberly Bake Shop
21980 ON-7, Maberly, ON K0H 2B0 34.29km
-
Planet Fitness
955 Futures Gate, Kingston, ON K7M 8T6 41.61km -
GoodLife Fitness
824 Norwest Rd, Kingston, ON K7P 2N4 42.09km -
GoodLife Fitness
64 Barrack St, Kingston, ON K7K 7A9 42.88km
-
Shoppers Drug Mart
615 King Street E, Gananoque, ON K7G 1H4 36.38km -
Shoppers Drug Mart
1201 Division Street, Kingston, ON K7K 39.47km -
Shopper's Drugmart
1201 Division Street, Kingslake Plaza, Kingston, ON K7K 6X4 39.56km
-
Rosie Yumski's Fine Foods
24 Church St, Westport, ON K0G 1X0 7.19km -
The Rustic Oven
1 Spring Street, Westport, ON K0G 1X0 7.21km -
Vanilla Bean's Cafe & Creamery
34 Main Street, Westport, ON K0G 1X0 7.23km
-
Perth Mews Shopping Mall
80 Dufferin Street, Perth, ON K7H 3A7 34.4km -
Cataraqui Centre
945 Gardiners Road, Kingston, ON K7M 7H4 42.19km -
1000 Islands Mall
2399 Parkedale Avenue, Brockville, ON K6V 3G9 54.92km
-
Rosie Yumski's Fine Foods
24 Church St, Westport, ON K0G 1X0 7.19km -
Kudrinko's
22 Main Street, Westport, ON K0G 1X0 7.32km -
Gray's Grocery
RR 2, Sharbot Lake, ON K0H 2P0 31.59km
-
Indian Lake Marina and Campground
290A Marina Road, Elgin, ON K0G 1E0 6.84km -
Friendly Fires
271 Dalton Avenue, Kingston, ON K7K 6Z1 39.44km -
Haven Home Heating & Air Conditioning
2495 Princess Street, Kingston, ON K7M 3G1 41.88km
-
HMG's Silver Cinema
345 Herbert Street, Gananoque, ON K7G 1R2 35.93km -
Port Elmsey Drive-in
333 Port Elmsley Rd, Perth, ON K7H 3C7 36.78km -
Boulevard Cinema
175 St Lawrence Street, Gananoque, ON K7G 1G2 36.96km
-
Gananoque Public Library
100 Park Street, Gananoque, ON K7G 2Y5 36.51km -
Isabel Turner Library
935 Gardiners Road, Kingston, ON K7P 2W8 42.12km -
Kingston Frontenac Public Library
130 Johnson Street, Kingston, ON K7L 1X8 43.27km
-
Hotel Dieu Hospital
1098 Caitlin Crescent, Kingston, ON K7P 2S4 42.87km -
General Hospital
76 Stuart Street, Kingston, ON K7L 2V7 43.98km -
River Hospital
4 Fuller St 48.38km
- 2 bath
- 4 bed
- 1500 sqft
222 Creek Crossing Lane, Rideau Lakes, Ontario • K0G 1X0 • 816 - Rideau Lakes (North Crosby) Twp



