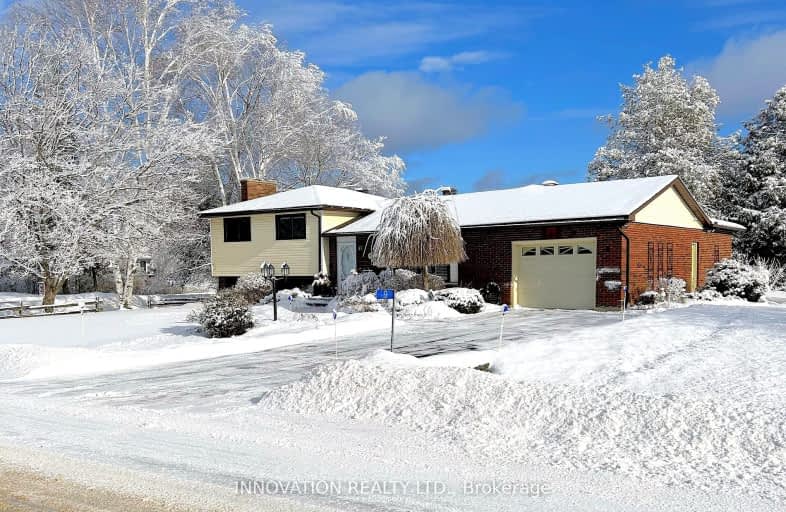Sold on Feb 28, 2025
Note: Property is not currently for sale or for rent.

-
Type: Detached
-
Size: 1500 sqft
-
Lot Size: 130 x 120.43 Feet
-
Age: 51-99 years
-
Taxes: $2,848 per year
-
Days on Site: 8 Days
-
Added: Feb 20, 2025 (1 week on market)
-
Updated:
-
Last Checked: 3 months ago
-
MLS®#: X11979902
-
Listed By: Innovation realty ltd.
Lovely home, perfect setting on a gorgeous corner lot in a well-sought after neighbourhood. Beautifully kept home blends open-concept charm with traditional floor plan creating a space full of natural light without compromising the layout for a formal dining room, elegant living room, well-appointed high end-kitchen with cherry cabinetry, pull-out pantry, granite counters, stainless appliances. Designed with convenience in mind the kitchen opens to a family room leading to a quality-built sunroom with 2 decks and amazing backyard landscape. Home for all seasons gorgeous yard in summer and beautifully finished basement adds an enjoyable space to cozy-up to fireplace in winter. This home won't disappoint : 3 bedrooms, 2 bathrooms, whirlpool tub, bamboo and oak flooring, garage inside entry to mudroom with double closets & walk-in storage room, nat gas furnace 2020, A/C 2024. Generac 2016, lots of storage in accessible crawl space makes this home perfect combination of space, upgrades & easy living, no water bills, average monthly cost for hydro $116, nat gas $117.
Property Details
Facts for 9 Forest Drive, Rideau Lakes
Status
Days on Market: 8
Last Status: Sold
Sold Date: Feb 28, 2025
Closed Date: Apr 30, 2025
Expiry Date: May 20, 2025
Sold Price: $590,000
Unavailable Date: Feb 28, 2025
Input Date: Feb 20, 2025
Property
Status: Sale
Property Type: Detached
Size (sq ft): 1500
Age: 51-99
Area: Rideau Lakes
Community: 820 - Rideau Lakes (South Elmsley) Twp
Availability Date: TBA
Assessment Amount: $256,000
Assessment Year: 2024
Inside
Bedrooms: 3
Bathrooms: 2
Kitchens: 1
Rooms: 12
Den/Family Room: Yes
Air Conditioning: Central Air
Fireplace: Yes
Laundry Level: Lower
Central Vacuum: N
Washrooms: 2
Utilities
Electricity: Yes
Gas: Yes
Cable: Yes
Telephone: Yes
Building
Basement: Finished
Basement 2: Part Bsmt
Heat Type: Forced Air
Heat Source: Gas
Exterior: Brick
Exterior: Vinyl Siding
Elevator: N
UFFI: No
Energy Certificate: N
Green Verification Status: N
Water Supply Type: Drilled Well
Water Supply: Well
Physically Handicapped-Equipped: N
Special Designation: Unknown
Other Structures: Garden Shed
Retirement: N
Parking
Garage Spaces: 1
Garage Type: Attached
Covered Parking Spaces: 4
Total Parking Spaces: 4
Fees
Tax Year: 2024
Tax Legal Description: Pt. Lt 5, Conc 3 south Elmsley Pt 18 R130 t/w LR 46405 Rideau La
Taxes: $2,848
Land
Cross Street: Forest Drive & Cedar
Municipality District: Rideau Lakes
Fronting On: East
Parcel Number: 442730173
Pool: None
Sewer: Septic
Lot Depth: 120.43 Feet
Lot Frontage: 130 Feet
Zoning: residential
Rooms
Room details for 9 Forest Drive, Rideau Lakes
| Type | Dimensions | Description |
|---|---|---|
| Living Main | 4.60 x 6.60 | |
| Kitchen Main | 2.90 x 3.80 | |
| Dining Main | 3.00 x 3.00 | |
| Family Main | 4.20 x 5.40 | |
| Bathroom Main | 1.80 x 2.20 | Separate Shower |
| Mudroom Main | 2.00 x 4.10 | W/I Closet |
| Sunroom Main | 3.00 x 4.10 | |
| Prim Bdrm Upper | 2.80 x 4.30 | |
| 2nd Br Upper | - | |
| 3rd Br Upper | 2.80 x 2.80 | |
| Bathroom Upper | 1.50 x 3.00 | 4 Pc Bath, Whirlpool |
| Rec Lower | 3.60 x 5.80 | Gas Fireplace |
| XXXXXXXX | XXX XX, XXXX |
XXXXXX XXX XXXX |
$XXX,XXX |
| XXXXXXXX XXXXXX | XXX XX, XXXX | $599,900 XXX XXXX |
Car-Dependent
- Almost all errands require a car.

École élémentaire publique L'Héritage
Elementary: PublicChar-Lan Intermediate School
Elementary: PublicSt Peter's School
Elementary: CatholicHoly Trinity Catholic Elementary School
Elementary: CatholicÉcole élémentaire catholique de l'Ange-Gardien
Elementary: CatholicWilliamstown Public School
Elementary: PublicÉcole secondaire publique L'Héritage
Secondary: PublicCharlottenburgh and Lancaster District High School
Secondary: PublicSt Lawrence Secondary School
Secondary: PublicÉcole secondaire catholique La Citadelle
Secondary: CatholicHoly Trinity Catholic Secondary School
Secondary: CatholicCornwall Collegiate and Vocational School
Secondary: Public

