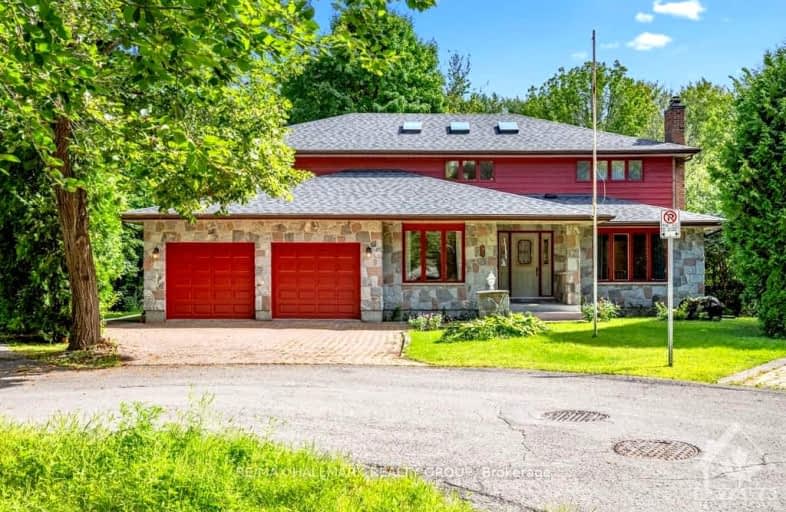Somewhat Walkable
- Some errands can be accomplished on foot.
Some Transit
- Most errands require a car.
Very Bikeable
- Most errands can be accomplished on bike.

Assumption Catholic Elementary School
Elementary: CatholicÉcole élémentaire publique Mauril-Bélanger
Elementary: PublicSt Brigid Elementary School
Elementary: CatholicRockcliffe Park Public School
Elementary: PublicÉcole élémentaire publique Trille des Bois
Elementary: PublicManor Park Public School
Elementary: PublicÉcole secondaire catholique Centre professionnel et technique Minto
Secondary: CatholicOttawa Technical Secondary School
Secondary: PublicImmaculata High School
Secondary: CatholicÉcole secondaire catholique Collège catholique Samuel-Genest
Secondary: CatholicÉcole secondaire publique De La Salle
Secondary: PublicLisgar Collegiate Institute
Secondary: Public-
Aire de conservation Caldwell-Carter Conservation Area
Rue Pond St, Ottawa ON 0.32km -
Richelieu Vanier Park
300 des Peres-Blancs Ave, Ottawa ON K1L 7L5 0.59km -
Rockcliffe Park Pavillion
Ottawa ON 1.95km
-
Banque Nationale du Canada
232 Rideau Terr, Ottawa ON K1M 0Z2 0.91km -
CIBC
363 St Laurent Blvd, Ottawa ON K1K 2Z7 1km -
Scotiabank
262 Montreal Rd, Ottawa ON K1L 6C3 1.47km


