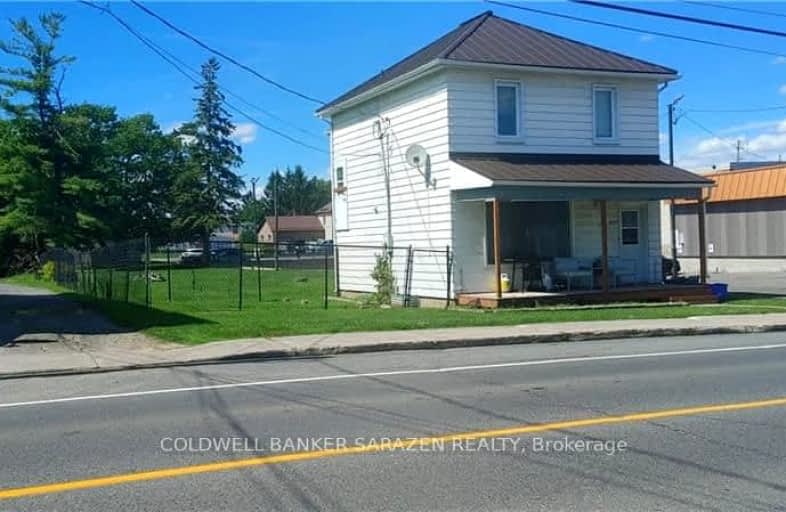Very Walkable
- Most errands can be accomplished on foot.
Bikeable
- Some errands can be accomplished on bike.

St. Thomas Aquinas Catholic School
Elementary: CatholicÉcole intermédiaire catholique - Pavillon Embrun
Elementary: CatholicÉcole élémentaire publique De la Rivière Castor
Elementary: PublicCambridge Public School
Elementary: PublicÉcole élémentaire catholique Saint-Viateur
Elementary: CatholicÉcole élémentaire catholique Embrun - Pav. Saint-Jean/Pav. La Croisée
Elementary: CatholicÉcole secondaire L'Académie de la Seigneurie
Secondary: PublicSt Francis Xavier Catholic High School
Secondary: CatholicRussell High School
Secondary: PublicNorth Dundas District High School
Secondary: PublicSt. Thomas Aquinas Catholic High School
Secondary: CatholicÉcole secondaire catholique Embrun
Secondary: Catholic-
Rodolphe Park
7.19km -
Vernon Recreation Center
7950 Lawrence St (Alfa Street), Vernon ON 18.52km -
South Vernon Park
Hwy 31 (South Of Vernon), Vernon ON 19.2km
-
Centre de service Desjardins - Caisse populaire Nouvel-Horizon Inc
859 Notre-Dame Rue (St.Pierre), Embrun ON K0A 1W1 1.31km -
TD Bank Financial Group
715 Limoges Rd, Limoges ON K0A 2M0 5.57km -
Caisse Populaire de Limoges
523 Limoges Rd (Des Pins), Limoges ON K0A 2M0 6.52km


