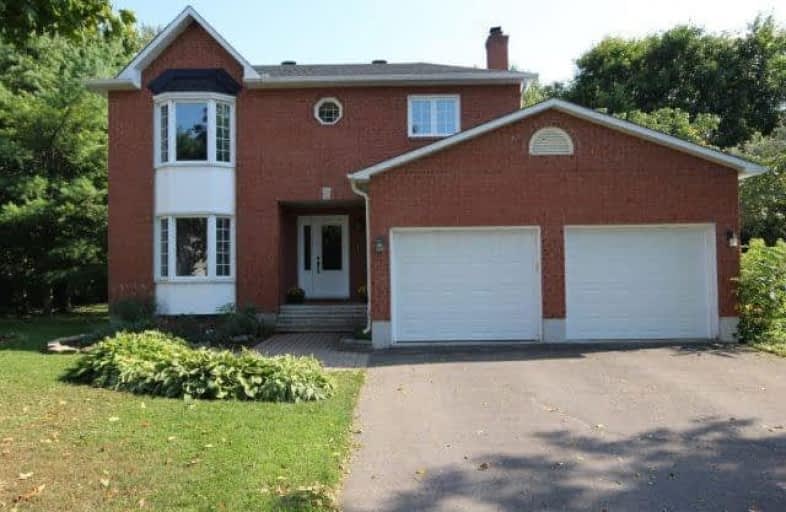Sold on Oct 12, 2017
Note: Property is not currently for sale or for rent.

-
Type: Detached
-
Style: 2-Storey
-
Size: 2000 sqft
-
Lot Size: 43.08 x 100.42 Feet
-
Age: 16-30 years
-
Taxes: $4,029 per year
-
Days on Site: 24 Days
-
Added: Sep 07, 2019 (3 weeks on market)
-
Updated:
-
Last Checked: 11 hours ago
-
MLS®#: X3931427
-
Listed By: Comfree commonsense network, brokerage
Welcome To 199 Tweed Crescent, A Spacious Home In A Well Established, Family-Oriented Neighbourhood. Walking Distance To 24Hr Grocery Store, Conservation Area Trails, Bike Path, Library, And Schools For Children Of All Ages. Home Features Gleaming Hardwood In Formal Living And Dining Rooms -- Hardwood Continued In Cozy Sunken Living Room With Wood-Burning Fireplace. Oversize Washer And Dryer On Main Floor. Updated Kitchen With Ample Cupboard Space
Property Details
Facts for 199 Tweed Crescent, Russell
Status
Days on Market: 24
Last Status: Sold
Sold Date: Oct 12, 2017
Closed Date: Dec 01, 2017
Expiry Date: Mar 17, 2018
Sold Price: $370,000
Unavailable Date: Oct 12, 2017
Input Date: Sep 19, 2017
Property
Status: Sale
Property Type: Detached
Style: 2-Storey
Size (sq ft): 2000
Age: 16-30
Area: Russell
Availability Date: Immed
Inside
Bedrooms: 3
Bedrooms Plus: 1
Bathrooms: 4
Kitchens: 1
Rooms: 10
Den/Family Room: Yes
Air Conditioning: Central Air
Fireplace: Yes
Laundry Level: Main
Central Vacuum: Y
Washrooms: 4
Building
Basement: Finished
Heat Type: Forced Air
Heat Source: Gas
Exterior: Brick
Water Supply: Municipal
Special Designation: Unknown
Parking
Driveway: Private
Garage Spaces: 2
Garage Type: Attached
Covered Parking Spaces: 6
Total Parking Spaces: 8
Fees
Tax Year: 2017
Tax Legal Description: Pcl 71-1 Sec 50M195; Lt 71 Pl 50M195 Russell; Town
Taxes: $4,029
Land
Cross Street: 417 East To Boundry
Municipality District: Russell
Fronting On: South
Pool: None
Sewer: Sewers
Lot Depth: 100.42 Feet
Lot Frontage: 43.08 Feet
Acres: < .50
Rooms
Room details for 199 Tweed Crescent, Russell
| Type | Dimensions | Description |
|---|---|---|
| Dining Main | 3.66 x 4.14 | |
| Family Main | 3.35 x 5.49 | |
| Kitchen Main | 2.74 x 3.78 | |
| Living Main | 3.66 x 4.57 | |
| 2nd Br 2nd | 3.51 x 4.57 | |
| 3rd Br 2nd | 3.51 x 3.96 | |
| Master 2nd | 3.56 x 5.31 | |
| 4th Br Bsmt | 3.33 x 4.37 |
| XXXXXXXX | XXX XX, XXXX |
XXXX XXX XXXX |
$XXX,XXX |
| XXX XX, XXXX |
XXXXXX XXX XXXX |
$XXX,XXX |
| XXXXXXXX XXXX | XXX XX, XXXX | $370,000 XXX XXXX |
| XXXXXXXX XXXXXX | XXX XX, XXXX | $379,900 XXX XXXX |

École élémentaire catholique Sainte-Thérèse-d'Avila
Elementary: CatholicRussell Intermediate School
Elementary: PublicSt. Thomas Aquinas Catholic School
Elementary: CatholicÉcole élémentaire catholique Saint-Joseph (Russell)
Elementary: CatholicRussell Public Public School
Elementary: PublicMother Teresa Catholic
Elementary: CatholicSt Francis Xavier Catholic High School
Secondary: CatholicRussell High School
Secondary: PublicNorth Dundas District High School
Secondary: PublicSt. Thomas Aquinas Catholic High School
Secondary: CatholicÉcole secondaire catholique Embrun
Secondary: CatholicOsgoode Township High School
Secondary: Public

