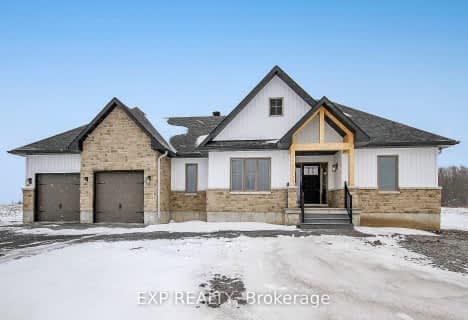Sold on Feb 20, 2024
Note: Property is not currently for sale or for rent.

-
Type: Detached
-
Style: 2-Storey
-
Lot Size: 136.25 x 237.04
-
Age: No Data
-
Days on Site: 29 Days
-
Added: Nov 06, 2024 (4 weeks on market)
-
Updated:
-
Last Checked: 2 months ago
-
MLS®#: X9432898
-
Listed By: Exp realty
Flooring: Tile, Welcome to Russell Ridge Estates - your own piece of paradise on unique country lots in Marionville. This exquisite Park View Home is located on a 3/4 acre lot offering exquisite craftsmanship and is Energy Star certified, giving you peace of mind of a superior new home construction and energy savings for years to come. This well-appointed, bright and spacious open concept floor plan features beautiful gas fireplace in the living room. Kitchen is a chef's dream w/ walk-in pantry, stainless steel appliances and large island with waterfall countertops. Primary suite boasts 12" coffered ceiling & TWO walk in closets plus luxury 5 piece ensuite w/freestanding tub and glass shower. Designer selected light fixtures, hardwood staircase, Quartz counters in kitchen & all bathrooms and upgraded plumbing fixtures are just a few of the many upgrades in this stunning home. See attachment for full list & colour selections. Ready to move in December 2023. Photos are of a similar model., Flooring: Laminate
Property Details
Facts for 221 Trudeau Crescent, Russell
Status
Days on Market: 29
Last Status: Sold
Sold Date: Feb 20, 2024
Closed Date: Apr 02, 2024
Expiry Date: May 31, 2024
Sold Price: $929,000
Unavailable Date: Nov 30, -0001
Input Date: Jan 23, 2024
Property
Status: Sale
Property Type: Detached
Style: 2-Storey
Area: Russell
Community: 603 - Russell Twp
Availability Date: TBA
Inside
Bedrooms: 4
Bathrooms: 3
Kitchens: 1
Rooms: 16
Air Conditioning: Central Air
Fireplace: Yes
Washrooms: 3
Building
Basement: Full
Basement 2: Unfinished
Heat Type: Forced Air
Heat Source: Propane
Exterior: Stone
Exterior: Vinyl Siding
Water Supply: Municipal
Parking
Garage Spaces: 2
Garage Type: Attached
Total Parking Spaces: 6
Fees
Tax Year: 2023
Tax Legal Description: LOT 46, PLAN 50M362 SUBJECT TO AN EASEMENT IN GROSS OVER PART 46
Highlights
Feature: Golf
Feature: Park
Land
Cross Street: 417 to Boundary Road
Municipality District: Russell
Fronting On: South
Parcel Number: 690040318
Sewer: Septic
Lot Depth: 237.04
Lot Frontage: 136.25
Zoning: Residential
Rooms
Room details for 221 Trudeau Crescent, Russell
| Type | Dimensions | Description |
|---|---|---|
| Foyer Main | 1.95 x 2.43 | |
| Living Main | 4.52 x 5.18 | |
| Kitchen Main | 4.52 x 3.07 | |
| Pantry Main | 1.52 x 1.95 | |
| Dining Main | 4.52 x 3.65 | |
| Br Main | 3.40 x 3.55 | |
| Other Main | 1.52 x 1.52 | |
| Bathroom Main | 1.52 x 1.82 | |
| Laundry Main | 2.69 x 3.78 | |
| Prim Bdrm 2nd | 4.57 x 4.59 | |
| Bathroom 2nd | 2.69 x 3.75 | |
| Other 2nd | 1.65 x 2.74 |

École élémentaire catholique Sainte-Thérèse-d'Avila
Elementary: CatholicRussell Intermediate School
Elementary: PublicSt. Thomas Aquinas Catholic School
Elementary: CatholicÉcole élémentaire catholique Saint-Joseph (Russell)
Elementary: CatholicRussell Public Public School
Elementary: PublicMother Teresa Catholic
Elementary: CatholicSt Francis Xavier Catholic High School
Secondary: CatholicRussell High School
Secondary: PublicNorth Dundas District High School
Secondary: PublicSt. Thomas Aquinas Catholic High School
Secondary: CatholicÉcole secondaire catholique Embrun
Secondary: CatholicOsgoode Township High School
Secondary: Public- 2 bath
- 4 bed
252 TRUDEAU Crescent, Russell, Ontario • K4R 1E5 • 603 - Russell Twp

