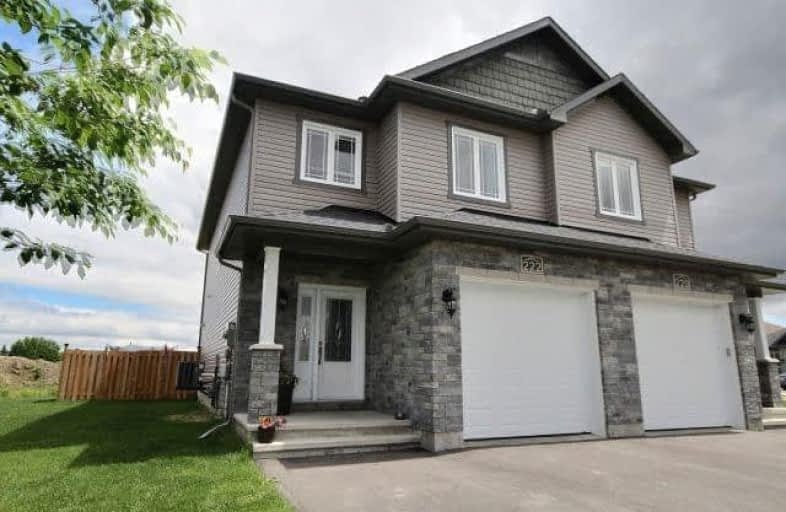Sold on Jul 08, 2017
Note: Property is not currently for sale or for rent.

-
Type: Semi-Detached
-
Style: 2-Storey
-
Size: 1500 sqft
-
Lot Size: 35.24 x 109.91 Feet
-
Age: 0-5 years
-
Taxes: $3,783 per year
-
Days on Site: 33 Days
-
Added: Sep 07, 2019 (1 month on market)
-
Updated:
-
Last Checked: 11 hours ago
-
MLS®#: X3829454
-
Listed By: Comfree commonsense network, brokerage
Immaculate 3 Bdrm Semi-Detached Home! Quality Built.?this Modern Home Features Gleaming Hdwd & Tile Floors Throughout! Enjoy Spacious Open Concept Main Floor With Gourmet Kitchen, Elegant Dining Area & Large Living Rm! Many Potlights & Beautiful Light Fixtures.2nd Floor Offers 3 Lrg Bdrms Incl Master W/ Luxurious 4Pc Ensuite! 2nd Floor Laundry & Full Bath! Finished Basement With 4th Bdrm And Living Rm. Fenced Yard With Beautiful Deck & Hot Tub.
Property Details
Facts for 222 Belfort Street, Russell
Status
Days on Market: 33
Last Status: Sold
Sold Date: Jul 08, 2017
Closed Date: Sep 25, 2017
Expiry Date: Dec 04, 2017
Sold Price: $330,000
Unavailable Date: Jul 08, 2017
Input Date: Jun 05, 2017
Property
Status: Sale
Property Type: Semi-Detached
Style: 2-Storey
Size (sq ft): 1500
Age: 0-5
Area: Russell
Availability Date: Flex
Inside
Bedrooms: 3
Bedrooms Plus: 1
Bathrooms: 3
Kitchens: 1
Rooms: 10
Den/Family Room: No
Air Conditioning: Central Air
Fireplace: No
Laundry Level: Upper
Central Vacuum: Y
Washrooms: 3
Building
Basement: Finished
Heat Type: Forced Air
Heat Source: Gas
Exterior: Brick
Water Supply: Municipal
Special Designation: Unknown
Parking
Driveway: Lane
Garage Spaces: 1
Garage Type: Attached
Covered Parking Spaces: 4
Total Parking Spaces: 5
Fees
Tax Year: 2017
Tax Legal Description: Part Of Lot 84, Plan 50M313; Being Parts 1 & 2, Pl
Taxes: $3,783
Land
Cross Street: Notre Dame To St Tho
Municipality District: Russell
Fronting On: East
Pool: None
Sewer: Sewers
Lot Depth: 109.91 Feet
Lot Frontage: 35.24 Feet
Rooms
Room details for 222 Belfort Street, Russell
| Type | Dimensions | Description |
|---|---|---|
| Dining Main | 3.07 x 3.96 | |
| Kitchen Main | 2.46 x 3.35 | |
| Living Main | 3.96 x 4.57 | |
| Master 2nd | 3.66 x 4.57 | |
| 2nd Br 2nd | 3.02 x 4.29 | |
| 3rd Br 2nd | 2.74 x 3.35 | |
| Laundry 2nd | 1.52 x 2.57 | |
| 4th Br Bsmt | 4.42 x 3.10 | |
| Rec Bsmt | 3.40 x 4.19 |
| XXXXXXXX | XXX XX, XXXX |
XXXX XXX XXXX |
$XXX,XXX |
| XXX XX, XXXX |
XXXXXX XXX XXXX |
$XXX,XXX |
| XXXXXXXX XXXX | XXX XX, XXXX | $330,000 XXX XXXX |
| XXXXXXXX XXXXXX | XXX XX, XXXX | $339,999 XXX XXXX |

St. Thomas Aquinas Catholic School
Elementary: CatholicÉcole intermédiaire catholique - Pavillon Embrun
Elementary: CatholicÉcole élémentaire publique De la Rivière Castor
Elementary: PublicCambridge Public School
Elementary: PublicÉcole élémentaire catholique Saint-Viateur
Elementary: CatholicÉcole élémentaire catholique Embrun - Pav. Saint-Jean/Pav. La Croisée
Elementary: CatholicÉcole secondaire L'Académie de la Seigneurie
Secondary: PublicCentre d'éduc./form. de l'Est ontarien
Secondary: CatholicSt Francis Xavier Catholic High School
Secondary: CatholicRussell High School
Secondary: PublicSt. Thomas Aquinas Catholic High School
Secondary: CatholicÉcole secondaire catholique Embrun
Secondary: Catholic

