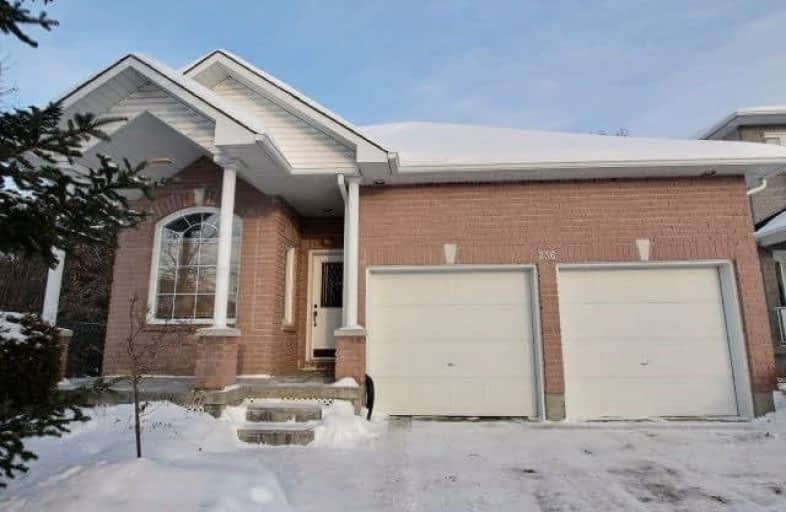Sold on Jan 27, 2018
Note: Property is not currently for sale or for rent.

-
Type: Detached
-
Style: Bungalow
-
Size: 1100 sqft
-
Lot Size: 35.95 x 118.37 Feet
-
Age: 16-30 years
-
Taxes: $3,451 per year
-
Days on Site: 19 Days
-
Added: Sep 07, 2019 (2 weeks on market)
-
Updated:
-
Last Checked: 11 hours ago
-
MLS®#: X4015876
-
Listed By: Comfree commonsense network, brokerage
A Well Maintained Attractive Bungalow In A Fast Growing Community. The Community Has Access To Both English And French Primary And Secondary Schools, With School Bus Transportation Servicing These Schools. The Home Has A Very Private And Fenced Backyard. A Covered Deck Overlooks This Sanctuary. Russell Is Only 40 Minutes From Downtown Ottawa, And Has Public Transportation For Those Working In Ottawa's Core.
Property Details
Facts for 236 Rue Stiver Street, Russell
Status
Days on Market: 19
Last Status: Sold
Sold Date: Jan 27, 2018
Closed Date: May 01, 2018
Expiry Date: May 07, 2018
Sold Price: $320,000
Unavailable Date: Jan 27, 2018
Input Date: Jan 08, 2018
Property
Status: Sale
Property Type: Detached
Style: Bungalow
Size (sq ft): 1100
Age: 16-30
Area: Russell
Availability Date: Immed
Inside
Bedrooms: 2
Bathrooms: 2
Kitchens: 1
Rooms: 9
Den/Family Room: Yes
Air Conditioning: Central Air
Fireplace: Yes
Laundry Level: Main
Central Vacuum: Y
Washrooms: 2
Building
Basement: Finished
Heat Type: Forced Air
Heat Source: Gas
Exterior: Brick
Exterior: Vinyl Siding
Water Supply: Municipal
Special Designation: Unknown
Parking
Driveway: Lane
Garage Spaces: 2
Garage Type: Attached
Covered Parking Spaces: 6
Total Parking Spaces: 8
Fees
Tax Year: 2017
Tax Legal Description: Pcl 19-1 Sec 50M224; Lt 19 Pl 50M224 Russell; S/T
Taxes: $3,451
Land
Cross Street: Concession To Cummin
Municipality District: Russell
Fronting On: North
Pool: None
Sewer: Sewers
Lot Depth: 118.37 Feet
Lot Frontage: 35.95 Feet
Acres: < .50
Rooms
Room details for 236 Rue Stiver Street, Russell
| Type | Dimensions | Description |
|---|---|---|
| 2nd Br Main | 3.68 x 3.05 | |
| Dining Main | 3.66 x 3.78 | |
| Kitchen Main | 3.99 x 2.46 | |
| Laundry Main | 1.68 x 1.83 | |
| Living Main | 5.33 x 3.78 | |
| Master Main | 4.27 x 3.66 | |
| Breakfast Main | 2.74 x 2.46 | |
| Family Bsmt | 4.47 x 6.05 | |
| Den Bsmt | 3.53 x 4.47 |
| XXXXXXXX | XXX XX, XXXX |
XXXX XXX XXXX |
$XXX,XXX |
| XXX XX, XXXX |
XXXXXX XXX XXXX |
$XXX,XXX |
| XXXXXXXX XXXX | XXX XX, XXXX | $320,000 XXX XXXX |
| XXXXXXXX XXXXXX | XXX XX, XXXX | $329,900 XXX XXXX |

Russell Intermediate School
Elementary: PublicSt. Thomas Aquinas Catholic School
Elementary: CatholicÉcole élémentaire publique De la Rivière Castor
Elementary: PublicÉcole élémentaire catholique Saint-Joseph (Russell)
Elementary: CatholicRussell Public Public School
Elementary: PublicMother Teresa Catholic
Elementary: CatholicSt Francis Xavier Catholic High School
Secondary: CatholicRussell High School
Secondary: PublicNorth Dundas District High School
Secondary: PublicSt. Thomas Aquinas Catholic High School
Secondary: CatholicÉcole secondaire catholique Embrun
Secondary: CatholicOsgoode Township High School
Secondary: Public

