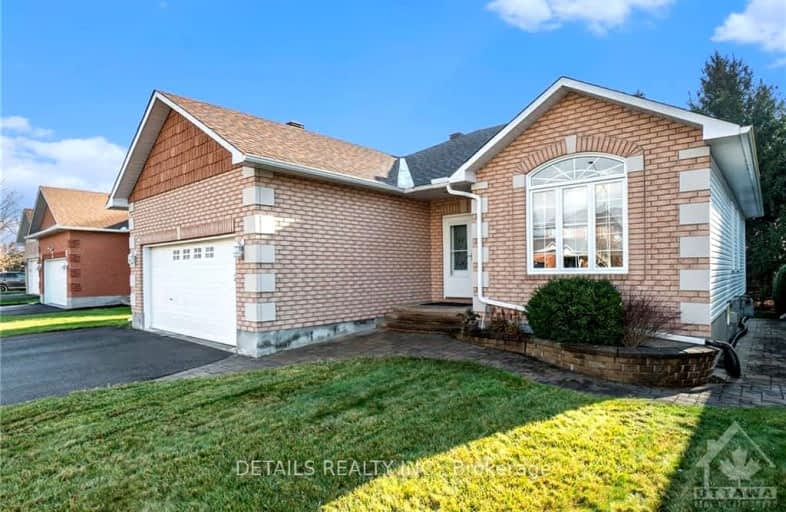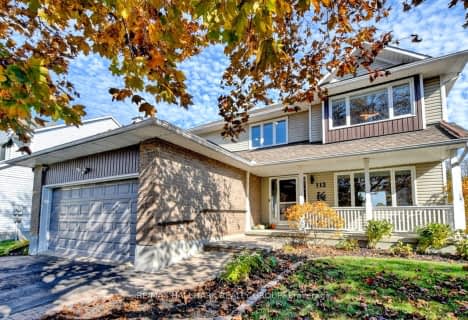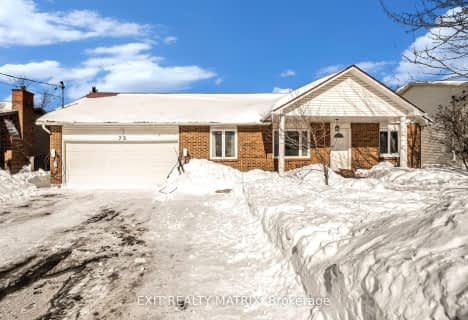Car-Dependent
- Most errands require a car.
Bikeable
- Some errands can be accomplished on bike.

Russell Intermediate School
Elementary: PublicSt. Thomas Aquinas Catholic School
Elementary: CatholicÉcole élémentaire publique De la Rivière Castor
Elementary: PublicÉcole élémentaire catholique Saint-Joseph (Russell)
Elementary: CatholicRussell Public Public School
Elementary: PublicMother Teresa Catholic
Elementary: CatholicSt Francis Xavier Catholic High School
Secondary: CatholicRussell High School
Secondary: PublicNorth Dundas District High School
Secondary: PublicSt. Thomas Aquinas Catholic High School
Secondary: CatholicÉcole secondaire catholique Embrun
Secondary: CatholicOsgoode Township High School
Secondary: Public-
McKendry Park
2567 Dow St, Ottawa ON 9.44km -
K9 Kingdom
Russell ON 10.09km -
Andy Shields South Park
1505 Old Prescott Rd, Ottawa ON K4P 1B8 15.91km
-
TD Bank Financial Group
1044 St Guillaume Rd, Embrun ON K0A 1W0 4.15km -
CIBC
210 Industriel Rue (at Notre Dame St.), Embrun ON K0A 1W1 4.66km -
BMO Bank of Montreal
510 Main St (St Lawrence St), Winchester ON K0C 2K0 18.98km
- 3 bath
- 4 bed
- 1500 sqft
48 Mill Street, Russell, Ontario • K4R 1E1 • 601 - Village of Russell
- 3 bath
- 4 bed
217 Olde Towne Avenue, Russell, Ontario • K4R 0B3 • 601 - Village of Russell
- 3 bath
- 3 bed
- 2000 sqft
413 CENTRAL PARK Boulevard, Russell, Ontario • K4R 0C8 • 601 - Village of Russell
- 3 bath
- 3 bed
- 2500 sqft
409 Central Park Boulevard, Russell, Ontario • K4R 0C8 • 601 - Village of Russell














