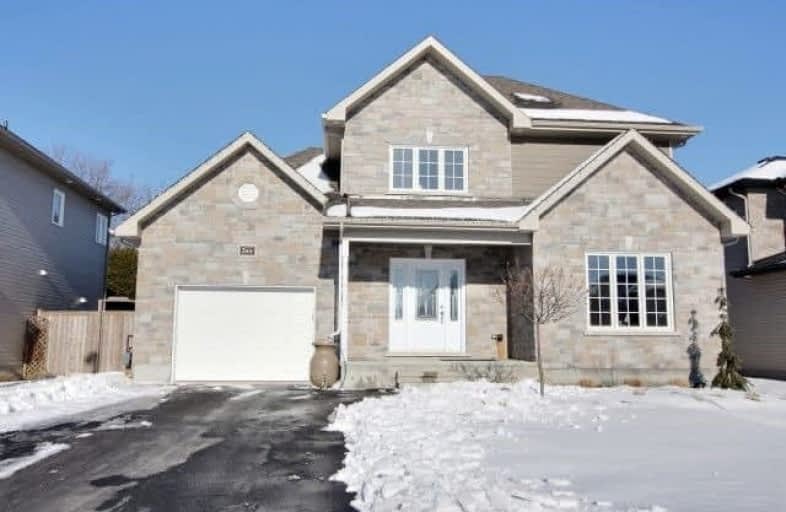Sold on Mar 21, 2018
Note: Property is not currently for sale or for rent.

-
Type: Detached
-
Style: 2-Storey
-
Size: 1500 sqft
-
Lot Size: 50.2 x 103.71 Feet
-
Age: No Data
-
Taxes: $3,901 per year
-
Days on Site: 2 Days
-
Added: Sep 07, 2019 (2 days on market)
-
Updated:
-
Last Checked: 11 hours ago
-
MLS®#: X4070455
-
Listed By: Comfree commonsense network, brokerage
Less Than 5 Years Old, And Move-In Ready! This 3+1 Bedroom Family Home Features Ceramic And Hard Wood Flooring Throughout. Main Floor Features A Large Open Concept Kitchen And Dining Room With A Separate Living Area, And A Full Bath. The Second Level Features Three Bedrooms With A Large Full Bath Complete With A His-And-Hers Sink. The Basement Level Is Cozy With A Gas Fireplace For Those Chilly Nights, A Bedroom And A Bathroom 'Rough-In' Read
Property Details
Facts for 344 Stiver Street, Russell
Status
Days on Market: 2
Last Status: Sold
Sold Date: Mar 21, 2018
Closed Date: Jun 26, 2018
Expiry Date: Jul 18, 2018
Sold Price: $348,000
Unavailable Date: Mar 21, 2018
Input Date: Mar 19, 2018
Property
Status: Sale
Property Type: Detached
Style: 2-Storey
Size (sq ft): 1500
Area: Russell
Availability Date: Flex
Inside
Bedrooms: 3
Bedrooms Plus: 1
Bathrooms: 2
Kitchens: 1
Rooms: 8
Den/Family Room: No
Air Conditioning: Central Air
Fireplace: Yes
Laundry Level: Main
Central Vacuum: N
Washrooms: 2
Building
Basement: Finished
Heat Type: Forced Air
Heat Source: Gas
Exterior: Brick
Exterior: Vinyl Siding
Water Supply: Municipal
Special Designation: Unknown
Parking
Driveway: Lane
Garage Spaces: 1
Garage Type: Attached
Covered Parking Spaces: 2
Total Parking Spaces: 3
Fees
Tax Year: 2018
Tax Legal Description: Lot 8, Plan 50M309 Subject To An Easement In Gross
Taxes: $3,901
Land
Cross Street: Concession To Stiver
Municipality District: Russell
Fronting On: East
Pool: None
Sewer: Sewers
Lot Depth: 103.71 Feet
Lot Frontage: 50.2 Feet
Acres: < .50
Rooms
Room details for 344 Stiver Street, Russell
| Type | Dimensions | Description |
|---|---|---|
| Dining Main | 4.06 x 4.11 | |
| Kitchen Main | 3.25 x 3.56 | |
| Living Main | 3.58 x 4.95 | |
| Master 2nd | 3.35 x 4.27 | |
| 2nd Br 2nd | 2.97 x 3.25 | |
| 3rd Br 2nd | 3.23 x 3.56 | |
| 4th Br Bsmt | 3.12 x 3.38 | |
| Den Bsmt | 2.36 x 3.71 | |
| Rec Bsmt | 3.35 x 4.95 |
| XXXXXXXX | XXX XX, XXXX |
XXXX XXX XXXX |
$XXX,XXX |
| XXX XX, XXXX |
XXXXXX XXX XXXX |
$XXX,XXX |
| XXXXXXXX XXXX | XXX XX, XXXX | $348,000 XXX XXXX |
| XXXXXXXX XXXXXX | XXX XX, XXXX | $349,000 XXX XXXX |

Russell Intermediate School
Elementary: PublicSt. Thomas Aquinas Catholic School
Elementary: CatholicÉcole élémentaire publique De la Rivière Castor
Elementary: PublicÉcole élémentaire catholique Saint-Joseph (Russell)
Elementary: CatholicRussell Public Public School
Elementary: PublicMother Teresa Catholic
Elementary: CatholicSt Francis Xavier Catholic High School
Secondary: CatholicRussell High School
Secondary: PublicNorth Dundas District High School
Secondary: PublicSt. Thomas Aquinas Catholic High School
Secondary: CatholicÉcole secondaire catholique Embrun
Secondary: CatholicOsgoode Township High School
Secondary: Public

