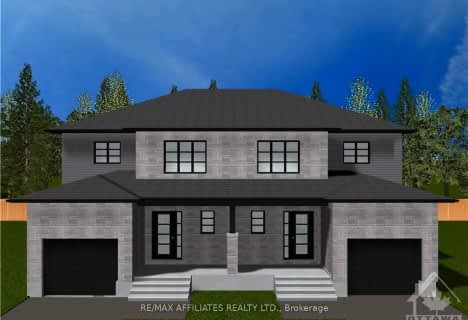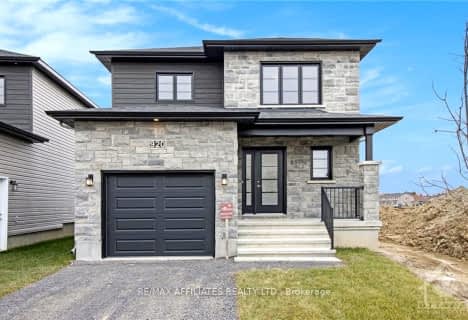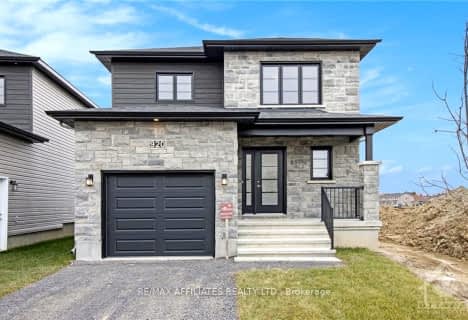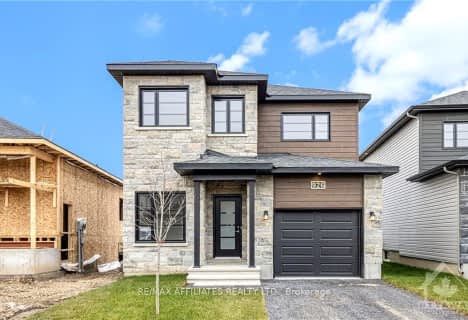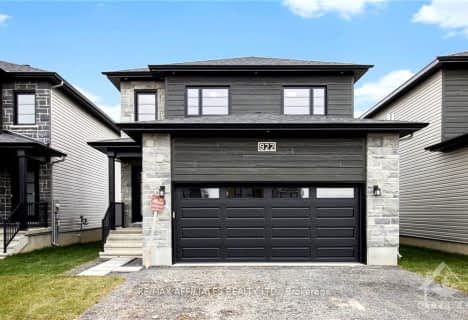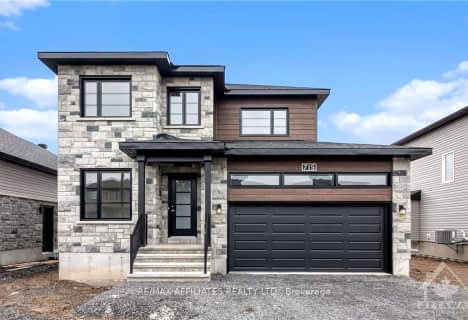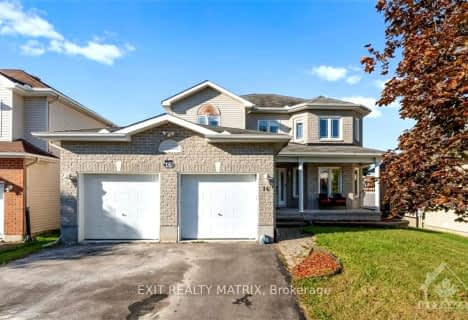
St. Thomas Aquinas Catholic School
Elementary: Catholic
6.18 km
École intermédiaire catholique - Pavillon Embrun
Elementary: Catholic
0.96 km
École élémentaire publique De la Rivière Castor
Elementary: Public
0.35 km
Cambridge Public School
Elementary: Public
5.38 km
École élémentaire catholique Saint-Viateur
Elementary: Catholic
8.27 km
École élémentaire catholique Embrun - Pav. Saint-Jean/Pav. La Croisée
Elementary: Catholic
0.90 km
St Francis Xavier Catholic High School
Secondary: Catholic
16.91 km
Russell High School
Secondary: Public
6.37 km
North Dundas District High School
Secondary: Public
20.63 km
St. Thomas Aquinas Catholic High School
Secondary: Catholic
6.13 km
École secondaire catholique Embrun
Secondary: Catholic
0.94 km
Osgoode Township High School
Secondary: Public
15.49 km



