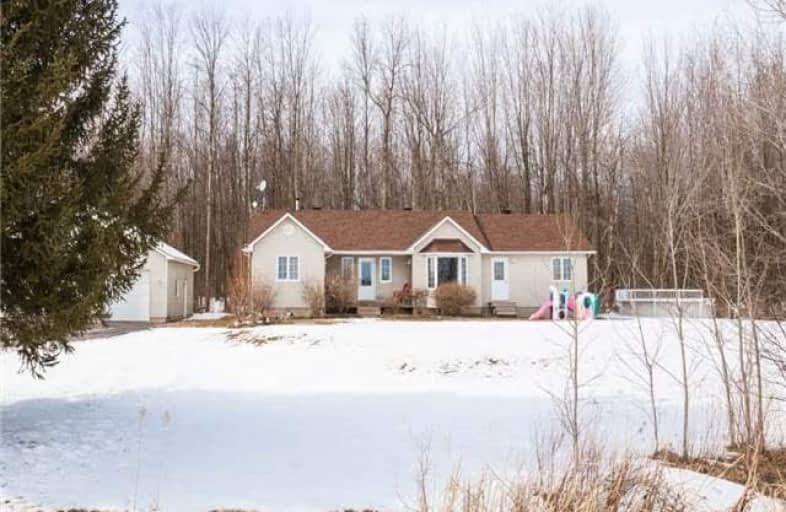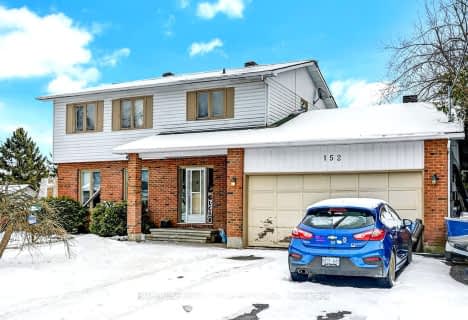Sold on Apr 16, 2018
Note: Property is not currently for sale or for rent.

-
Type: Detached
-
Style: Bungalow
-
Size: 1500 sqft
-
Lot Size: 2.25 x 0 Acres
-
Age: 16-30 years
-
Taxes: $4,200 per year
-
Days on Site: 62 Days
-
Added: Sep 07, 2019 (2 months on market)
-
Updated:
-
Last Checked: 3 hours ago
-
MLS®#: X4041142
-
Listed By: Comfree commonsense network, brokerage
Bright Open Concept Country Home On A Private 2.25 Acre Lot, With Mature Trees And Perennial Gardens. Large Living, Dining, Kitchen, With Hardwood Floors Throughout. Master Bedroom Features A Walk-In Closet, Full Ensuite And Patio Doors Leading To The 3 Tiered Deck. Beautifully Finished Basement With 4th Bedroom, Full Bath, And Huge Living/Rec Room. Huge Detached 36' X 30' Garage. Many Notable Upgrades Including New Furnace And Hwt.
Property Details
Facts for 723 Route 200, Russell
Status
Days on Market: 62
Last Status: Sold
Sold Date: Apr 16, 2018
Closed Date: May 30, 2018
Expiry Date: Jun 11, 2018
Sold Price: $437,400
Unavailable Date: Apr 16, 2018
Input Date: Feb 12, 2018
Property
Status: Sale
Property Type: Detached
Style: Bungalow
Size (sq ft): 1500
Age: 16-30
Area: Russell
Availability Date: 60_90
Inside
Bedrooms: 3
Bedrooms Plus: 1
Bathrooms: 3
Kitchens: 1
Rooms: 7
Den/Family Room: No
Air Conditioning: Central Air
Fireplace: No
Laundry Level: Main
Washrooms: 3
Building
Basement: Finished
Heat Type: Forced Air
Heat Source: Propane
Exterior: Vinyl Siding
Water Supply: Well
Special Designation: Unknown
Parking
Driveway: Lane
Garage Spaces: 3
Garage Type: Detached
Covered Parking Spaces: 10
Total Parking Spaces: 13
Fees
Tax Year: 2017
Tax Legal Description: Pt Lt 16 Con 4 Russell Pt 3, 4, 6, 7, 50R7822; S/T
Taxes: $4,200
Land
Cross Street: Guillaume Rd/County
Municipality District: Russell
Fronting On: North
Pool: Abv Grnd
Sewer: Septic
Lot Frontage: 2.25 Acres
Acres: 2-4.99
Rooms
Room details for 723 Route 200, Russell
| Type | Dimensions | Description |
|---|---|---|
| Master Main | 3.63 x 4.75 | |
| 2nd Br Main | 3.00 x 3.35 | |
| 3rd Br Main | 3.02 x 3.35 | |
| Dining Main | 2.74 x 3.33 | |
| Kitchen Main | 3.56 x 5.79 | |
| Living Main | 4.55 x 5.13 | |
| 4th Br Lower | 3.28 x 3.38 | |
| Rec Lower | 7.87 x 11.73 |
| XXXXXXXX | XXX XX, XXXX |
XXXX XXX XXXX |
$XXX,XXX |
| XXX XX, XXXX |
XXXXXX XXX XXXX |
$XXX,XXX | |
| XXXXXXXX | XXX XX, XXXX |
XXXXXXX XXX XXXX |
|
| XXX XX, XXXX |
XXXXXX XXX XXXX |
$XXX,XXX |
| XXXXXXXX XXXX | XXX XX, XXXX | $437,400 XXX XXXX |
| XXXXXXXX XXXXXX | XXX XX, XXXX | $444,900 XXX XXXX |
| XXXXXXXX XXXXXXX | XXX XX, XXXX | XXX XXXX |
| XXXXXXXX XXXXXX | XXX XX, XXXX | $454,900 XXX XXXX |

Russell Intermediate School
Elementary: PublicSt. Thomas Aquinas Catholic School
Elementary: CatholicÉcole élémentaire publique De la Rivière Castor
Elementary: PublicÉcole élémentaire catholique Saint-Joseph (Russell)
Elementary: CatholicRussell Public Public School
Elementary: PublicMother Teresa Catholic
Elementary: CatholicSt Francis Xavier Catholic High School
Secondary: CatholicRussell High School
Secondary: PublicSt. Thomas Aquinas Catholic High School
Secondary: CatholicÉcole secondaire catholique Embrun
Secondary: CatholicOsgoode Township High School
Secondary: PublicÉcole secondaire publique Gisèle-Lalonde
Secondary: Public- 3 bath
- 4 bed
152 Dunlop Crescent, Russell, Ontario • K4R 1B3 • 601 - Village of Russell



