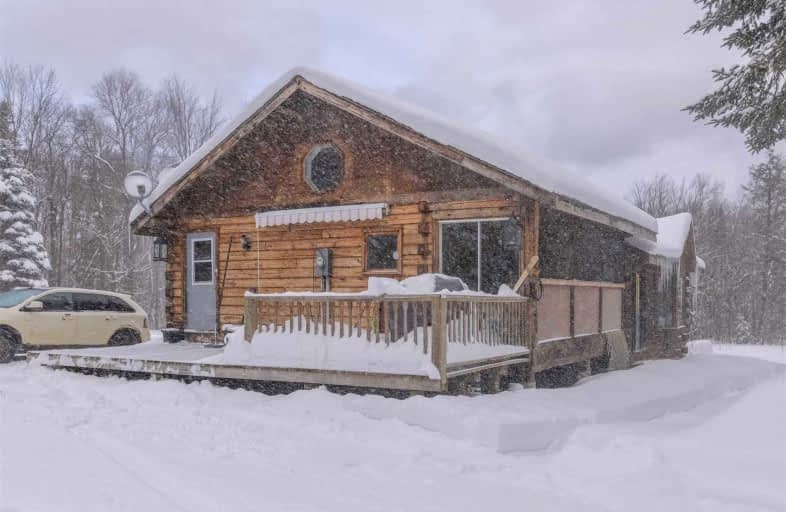Car-Dependent
- Almost all errands require a car.
0
/100
Somewhat Bikeable
- Almost all errands require a car.
11
/100

Land of Lakes Senior Public School
Elementary: Public
9.97 km
Magnetawan Central Public School
Elementary: Public
16.06 km
Watt Public School
Elementary: Public
37.50 km
South River Public School
Elementary: Public
32.99 km
Sundridge Centennial Public School
Elementary: Public
25.77 km
Evergreen Heights Education Centre
Elementary: Public
13.73 km
St Dominic Catholic Secondary School
Secondary: Catholic
58.49 km
Almaguin Highlands Secondary School
Secondary: Public
33.33 km
Parry Sound High School
Secondary: Public
47.43 km
Bracebridge and Muskoka Lakes Secondary School
Secondary: Public
55.98 km
Huntsville High School
Secondary: Public
34.03 km
Trillium Lakelands' AETC's
Secondary: Public
58.79 km
-
Algonquin Permit Office, Kearney
Kearney ON 21.19km -
Mikisew
Sundridge ON 29.77km
-
RBC Royal Bank
189 Ontario St, Burk's Falls ON P0A 1C0 10.14km -
HSBC Bank ATM
186 Ontario St, Burks Falls ON P0A 1C0 10.17km -
Kawartha Credit Union
56G Hwy 518 E, Emsdale ON P0A 1J0 14.53km


